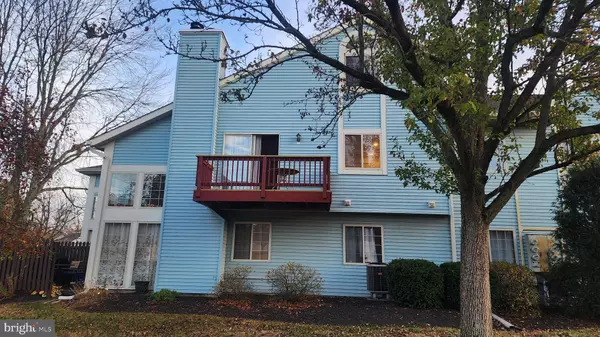214 WHEATSHEAF LN Telford, PA 18969
UPDATED:
12/27/2024 08:17 PM
Key Details
Property Type Condo
Sub Type Condo/Co-op
Listing Status Active
Purchase Type For Sale
Square Footage 1,440 sqft
Price per Sqft $207
Subdivision Telford Hills
MLS Listing ID PABU2082880
Style A-Frame
Bedrooms 2
Full Baths 2
Condo Fees $200/mo
HOA Y/N N
Abv Grd Liv Area 1,440
Originating Board BRIGHT
Year Built 1990
Annual Tax Amount $4,423
Tax Year 2024
Lot Dimensions 0.00 x 0.00
Property Description
Step inside this breathtaking, fully renovated end-unit condo and experience modern living at its finest. Boasting two spacious bedrooms, two beautifully remodeled full bathrooms, and the added convenience of an in-unit washer and dryer, this home is truly a standout. Every detail has been thoughtfully updated with brand-new flooring throughout, ensuring a fresh and contemporary feel in every room.
The heart of the home features a dramatic A-frame, wood-stained ceiling that reaches up to skylights, filling the space with natural light and a sense of grandeur. The striking floor-to-ceiling stone fireplace is perfect for cozy evenings and adds a touch of elegance to the open living area. Adjacent to the living room, the kitchen is a chef's dream, showcasing all-new cabinetry, sleek appliances, and stunning Quartz countertops—perfect for cooking, entertaining, and daily living.
Located in the award-winning Souderton Area School District, this condo is not only a peaceful retreat but also ideally situated close to an array of dining, shopping, and entertainment options. Whether you're unwinding at home or exploring the vibrant local community, this location offers the best of both worlds—comfort and convenience.
This is a rare opportunity to own a beautifully updated condo in a sought-after neighborhood. Don't miss your chance to make this exceptional home yours. Schedule a tour today!
Location
State PA
County Bucks
Area Telford Boro (10143)
Zoning PMR
Rooms
Other Rooms Living Room, Kitchen
Main Level Bedrooms 1
Interior
Interior Features Breakfast Area
Hot Water Electric
Heating Forced Air
Cooling Central A/C
Flooring Carpet, Laminate Plank, Tile/Brick
Fireplaces Number 1
Inclusions New Refrigerator
Equipment Disposal, Dishwasher, Refrigerator
Fireplace Y
Appliance Disposal, Dishwasher, Refrigerator
Heat Source Electric
Exterior
Exterior Feature Balcony
Amenities Available None
Water Access N
Roof Type Asphalt
Accessibility None
Porch Balcony
Garage N
Building
Story 3
Foundation Slab
Sewer Public Sewer
Water Public
Architectural Style A-Frame
Level or Stories 3
Additional Building Above Grade, Below Grade
New Construction N
Schools
School District Souderton Area
Others
Pets Allowed N
HOA Fee Include Common Area Maintenance,Ext Bldg Maint,Lawn Maintenance,Road Maintenance,Snow Removal,Trash
Senior Community No
Tax ID 43-004-005-0B8
Ownership Condominium
Acceptable Financing Cash, Conventional, FHA, VA
Horse Property N
Listing Terms Cash, Conventional, FHA, VA
Financing Cash,Conventional,FHA,VA
Special Listing Condition Standard





