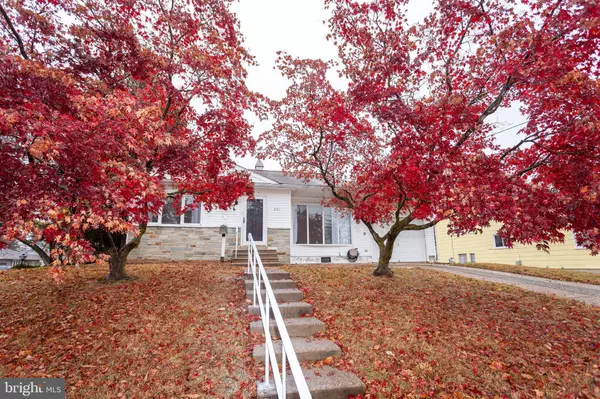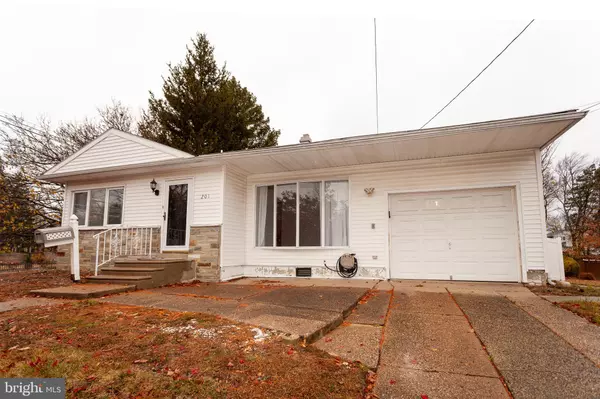201 CRANFORD RD Cherry Hill, NJ 08003
UPDATED:
12/27/2024 07:40 AM
Key Details
Property Type Single Family Home
Sub Type Detached
Listing Status Active
Purchase Type For Sale
Square Footage 1,808 sqft
Price per Sqft $232
Subdivision Woodcrest
MLS Listing ID NJCD2079616
Style Contemporary,Split Level
Bedrooms 3
Full Baths 1
Half Baths 1
HOA Y/N N
Abv Grd Liv Area 1,808
Originating Board BRIGHT
Year Built 1968
Annual Tax Amount $7,624
Tax Year 2024
Lot Size 0.258 Acres
Acres 0.26
Lot Dimensions 90.00 x 125.00
Property Description
The main level boasts resurfaced hardwood floors, a vaulted ceiling, and an open-concept kitchen with a stunning view of the dining area, making it perfect for entertaining. Upstairs, you'll find three spacious bedrooms with hardwood flooring throughout and an updated full bathroom featuring stylish modern finishes.
The lower level has been thoughtfully updated with an all-new half bath featuring tiled flooring and new fixtures, plus a versatile bonus space perfect for a family room or office. New appliances in the kitchen ensure functionality and ease for everyday living.
Step outside to a large deck and fenced backyard, ideal for outdoor relaxation or gatherings. Situated in the Cherry Hill Township Public Schools district and conveniently located near shopping, dining, and Route 561, this home is move-in ready and waiting for you!
Schedule your private showing today to experience all this home has to offer.
Location
State NJ
County Camden
Area Cherry Hill Twp (20409)
Zoning R
Rooms
Other Rooms Living Room, Dining Room, Primary Bedroom, Bedroom 2, Kitchen, Family Room, Bedroom 1, Attic
Interior
Interior Features Butlers Pantry, Kitchen - Eat-In
Hot Water Natural Gas
Heating Forced Air
Cooling Central A/C
Flooring Wood, Fully Carpeted, Marble
Inclusions Refrigerator, washer, dryer, window fixtures
Equipment Oven - Self Cleaning, Dishwasher, Disposal
Fireplace N
Appliance Oven - Self Cleaning, Dishwasher, Disposal
Heat Source Natural Gas
Laundry Lower Floor
Exterior
Exterior Feature Deck(s)
Fence Other
Utilities Available Cable TV
Water Access N
Accessibility None
Porch Deck(s)
Garage N
Building
Story 3
Foundation Block
Sewer Public Sewer
Water Public
Architectural Style Contemporary, Split Level
Level or Stories 3
Additional Building Above Grade, Below Grade
Structure Type Cathedral Ceilings
New Construction N
Schools
School District Cherry Hill Township Public Schools
Others
Senior Community No
Tax ID 09-00528 04-00031
Ownership Fee Simple
SqFt Source Assessor
Security Features Security System
Acceptable Financing Cash, Conventional, FHA, VA
Listing Terms Cash, Conventional, FHA, VA
Financing Cash,Conventional,FHA,VA
Special Listing Condition Standard





