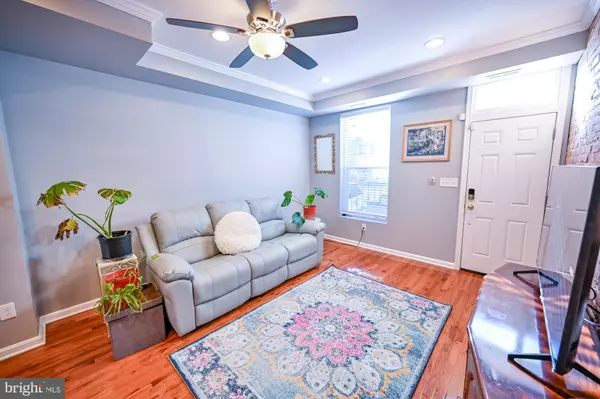415 N GLOVER ST Baltimore, MD 21224

UPDATED:
12/02/2024 06:40 PM
Key Details
Property Type Townhouse
Sub Type Interior Row/Townhouse
Listing Status Active
Purchase Type For Sale
Square Footage 1,092 sqft
Price per Sqft $160
Subdivision Mcelderry Park
MLS Listing ID MDBA2145090
Style Colonial
Bedrooms 2
Full Baths 2
Half Baths 1
HOA Y/N N
Abv Grd Liv Area 1,092
Originating Board BRIGHT
Year Built 1900
Annual Tax Amount $3,472
Tax Year 2024
Property Description
Upstairs, discover two bedrooms and two full bathrooms, along with a skylight that fills the space with natural light. Storage space won’t ever be a concern here: the large basement offers ample room, impressive ceiling height, and has been fully sealed. Don’t miss this opportunity to own a well-maintained home at an incredible price!
Location
State MD
County Baltimore City
Zoning R-8
Rooms
Basement Outside Entrance, Interior Access, Rear Entrance, Unfinished
Interior
Interior Features Bathroom - Tub Shower, Bathroom - Walk-In Shower, Carpet, Ceiling Fan(s), Family Room Off Kitchen, Floor Plan - Open, Kitchen - Galley, Kitchen - Island, Primary Bath(s), Recessed Lighting, Skylight(s), Upgraded Countertops, Wood Floors
Hot Water Electric
Heating Central
Cooling Central A/C
Flooring Hardwood, Carpet
Equipment Built-In Microwave, Disposal, Dryer - Front Loading, Exhaust Fan, Oven/Range - Gas, Refrigerator, Washer, Stove, Stainless Steel Appliances, Water Heater, Dishwasher
Fireplace N
Appliance Built-In Microwave, Disposal, Dryer - Front Loading, Exhaust Fan, Oven/Range - Gas, Refrigerator, Washer, Stove, Stainless Steel Appliances, Water Heater, Dishwasher
Heat Source Electric
Laundry Basement, Dryer In Unit, Washer In Unit
Exterior
Exterior Feature Patio(s), Enclosed, Deck(s), Porch(es)
Water Access N
Accessibility None
Porch Patio(s), Enclosed, Deck(s), Porch(es)
Garage N
Building
Story 3
Foundation Permanent
Sewer Public Sewer
Water Public
Architectural Style Colonial
Level or Stories 3
Additional Building Above Grade, Below Grade
New Construction N
Schools
School District Baltimore City Public Schools
Others
Senior Community No
Tax ID 0306021674 090
Ownership Fee Simple
SqFt Source Estimated
Security Features Electric Alarm,Exterior Cameras
Special Listing Condition Standard

GET MORE INFORMATION





