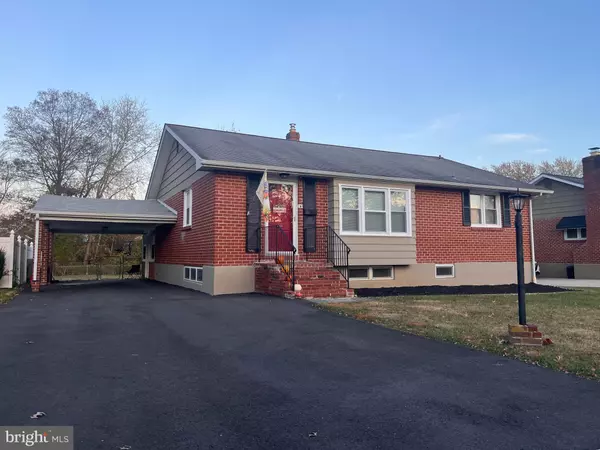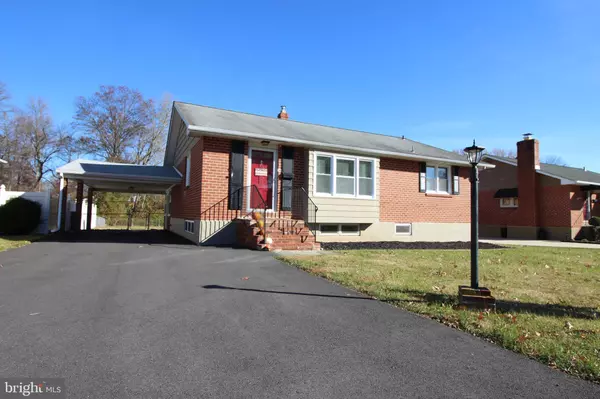31 MARTA DR Wilmington, DE 19808

UPDATED:
11/20/2024 12:32 PM
Key Details
Property Type Single Family Home
Sub Type Detached
Listing Status Pending
Purchase Type For Sale
Square Footage 1,925 sqft
Price per Sqft $205
Subdivision Eastburn Acres
MLS Listing ID DENC2071632
Style Ranch/Rambler
Bedrooms 3
Full Baths 1
Half Baths 1
HOA Y/N N
Abv Grd Liv Area 1,325
Originating Board BRIGHT
Year Built 1960
Annual Tax Amount $2,052
Tax Year 2022
Lot Size 10,019 Sqft
Acres 0.23
Lot Dimensions 65.00 x 150.60
Property Description
Location
State DE
County New Castle
Area Elsmere/Newport/Pike Creek (30903)
Zoning NC6.5
Rooms
Basement Full, Partially Finished
Main Level Bedrooms 3
Interior
Interior Features Ceiling Fan(s), Kitchen - Eat-In, Pantry
Hot Water Natural Gas
Heating Forced Air
Cooling Central A/C
Flooring Hardwood
Inclusions Refrigerator
Equipment Built-In Range, Dishwasher, Microwave, Refrigerator
Fireplace N
Appliance Built-In Range, Dishwasher, Microwave, Refrigerator
Heat Source Natural Gas
Exterior
Garage Spaces 4.0
Fence Rear
Water Access N
Accessibility None
Total Parking Spaces 4
Garage N
Building
Lot Description Rear Yard, Front Yard
Story 1
Foundation Block
Sewer Public Sewer
Water Public
Architectural Style Ranch/Rambler
Level or Stories 1
Additional Building Above Grade, Below Grade
New Construction N
Schools
School District Red Clay Consolidated
Others
Senior Community No
Tax ID 08-055.20-094
Ownership Fee Simple
SqFt Source Assessor
Acceptable Financing Conventional, Cash, FHA, VA
Listing Terms Conventional, Cash, FHA, VA
Financing Conventional,Cash,FHA,VA
Special Listing Condition Standard

GET MORE INFORMATION





