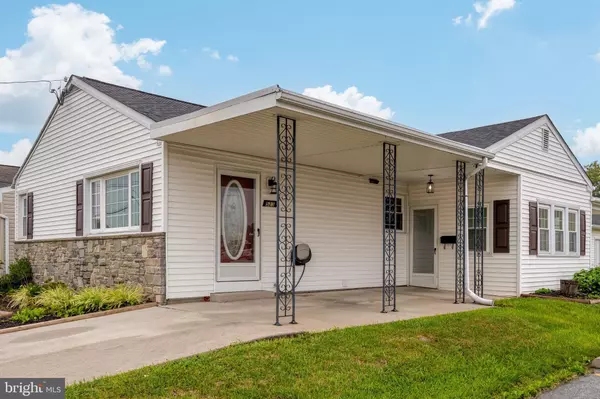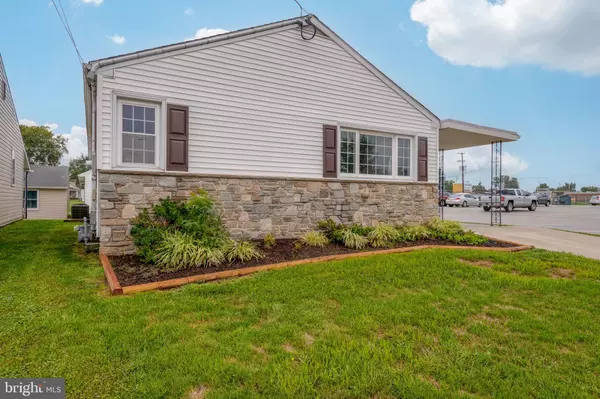523 DELONE AVE Mcsherrystown, PA 17344
UPDATED:
12/20/2024 01:14 AM
Key Details
Property Type Single Family Home
Sub Type Detached
Listing Status Pending
Purchase Type For Sale
Square Footage 1,352 sqft
Price per Sqft $203
Subdivision Delone Ave.
MLS Listing ID PAAD2015462
Style Ranch/Rambler
Bedrooms 4
Full Baths 2
HOA Y/N N
Abv Grd Liv Area 1,352
Originating Board BRIGHT
Year Built 1960
Annual Tax Amount $5,272
Tax Year 2024
Lot Size 7,405 Sqft
Acres 0.17
Property Description
Step inside to discover convenient one floor living enhanced by brand new luxury vinyl plank flooring and plush new carpeting. The home has been freshly painted in a neutral palette that complements any décor. Every detail has been considered, with all-new fixtures, doors, light fixtures, and ceiling fans adding a contemporary touch throughout the home.
The kitchen has been fully remodeled featuring new cabinets, stainless steel appliances, butcher block countertops, and a chic tile backsplash. Both bathrooms have been tastefully updated, with one offering a Bath Fitter shower and the other showcasing a floating double sink vanity with stylish shiplap walls.
Comfort is assured year-round with central air conditioning and 2-zone hot water baseboard heat. The exterior of the home has also been updated with a new roof and new basement windows providing peace of mind and longevity. The property also boasts a driveway with a covered patio carport, a sunroom perfect for relaxing, and a cozy lounge swing nestled between the house and the massive 2-car garage. The garage is a workshop enthusiast's dream, equipped with workbenches, a separate electric panel, a gas-powered heater, and a large storage loft. There's also plenty of room for interior storage in the unfinished basement and attic. To sweeten the deal, a 1-year home warranty is included.
Location
State PA
County Adams
Area Mcsherrystown Boro (14328)
Zoning RES
Rooms
Basement Poured Concrete, Unfinished, Drain
Main Level Bedrooms 4
Interior
Hot Water Natural Gas
Heating Hot Water
Cooling Central A/C
Inclusions Refrigerator, washer, dryer
Fireplace N
Heat Source Natural Gas
Laundry Basement, Hookup, Main Floor
Exterior
Parking Features Basement Garage, Garage - Rear Entry, Oversized
Garage Spaces 3.0
Water Access N
Roof Type Shingle,Rubber
Accessibility 32\"+ wide Doors
Total Parking Spaces 3
Garage Y
Building
Story 1
Foundation Block
Sewer Public Sewer
Water Public
Architectural Style Ranch/Rambler
Level or Stories 1
Additional Building Above Grade, Below Grade
New Construction N
Schools
High Schools New Oxford Senior
School District Conewago Valley
Others
Senior Community No
Tax ID 28005-0330---000
Ownership Fee Simple
SqFt Source Assessor
Acceptable Financing Cash, Conventional, FHA, VA
Listing Terms Cash, Conventional, FHA, VA
Financing Cash,Conventional,FHA,VA
Special Listing Condition Standard





