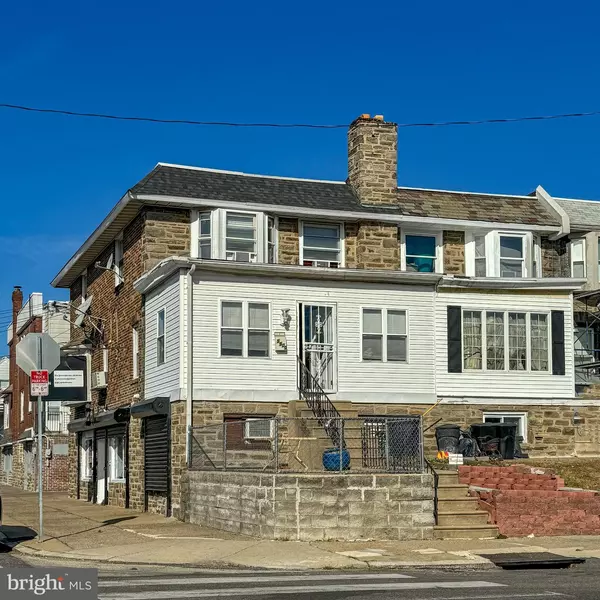5900 FRONTENAC ST Philadelphia, PA 19149

UPDATED:
11/14/2024 12:51 PM
Key Details
Property Type Townhouse
Sub Type Interior Row/Townhouse
Listing Status Active
Purchase Type For Sale
Square Footage 1,624 sqft
Price per Sqft $258
Subdivision Oxford Circle
MLS Listing ID PAPH2419646
Style Straight Thru
Bedrooms 3
Full Baths 1
HOA Y/N N
Abv Grd Liv Area 1,624
Originating Board BRIGHT
Year Built 1925
Annual Tax Amount $2,448
Tax Year 2024
Lot Size 1,579 Sqft
Acres 0.04
Lot Dimensions 20.00 x 78.00
Property Description
One of the property’s unique features is the income-producing basement, currently rented out as a hair salon. The rental unit has a separate electric meter, offering an excellent opportunity for passive income or future flexibility.
This versatile property is a rare find, combining style, practicality, and income potential. Don’t miss out on making this your home or investment opportunity
Location
State PA
County Philadelphia
Area 19149 (19149)
Zoning RSA5
Rooms
Other Rooms Living Room, Dining Room, Primary Bedroom, Bedroom 2, Kitchen, Family Room, Bedroom 1
Basement Full, Unfinished
Interior
Hot Water Natural Gas
Heating Hot Water
Cooling None
Fireplace N
Heat Source Natural Gas
Laundry Upper Floor
Exterior
Exterior Feature Porch(es)
Water Access N
Roof Type Flat
Accessibility None
Porch Porch(es)
Garage N
Building
Story 2
Foundation Stone
Sewer Public Sewer
Water Public
Architectural Style Straight Thru
Level or Stories 2
Additional Building Above Grade, Below Grade
New Construction N
Schools
High Schools West Philadelphia
School District Philadelphia City
Others
Senior Community No
Tax ID 531260700
Ownership Fee Simple
SqFt Source Assessor
Acceptable Financing Conventional
Listing Terms Conventional
Financing Conventional
Special Listing Condition Standard

GET MORE INFORMATION





