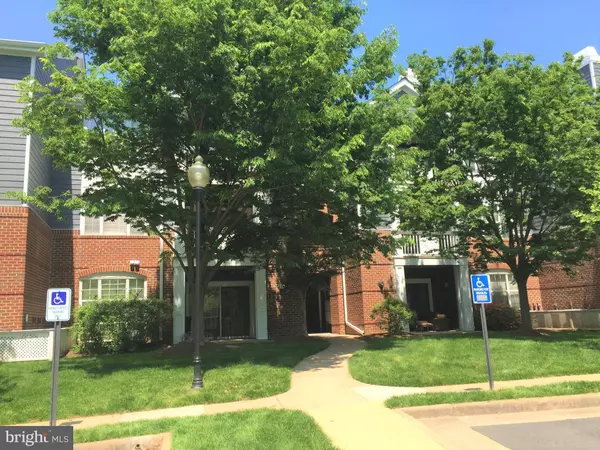20283 BEECHWOOD TER #200 Ashburn, VA 20147

UPDATED:
12/03/2024 12:42 AM
Key Details
Property Type Condo
Sub Type Condo/Co-op
Listing Status Pending
Purchase Type For Rent
Square Footage 725 sqft
Subdivision South Glen
MLS Listing ID VALO2083778
Style Other
Bedrooms 1
Full Baths 1
HOA Y/N N
Abv Grd Liv Area 725
Originating Board BRIGHT
Year Built 1993
Property Description
PLENTY OF PARKING for you and your guests! Water, sewer & Trash utilities included in rent.
This community boasts a swimming pool, fitness center and lovely mature landscaping. Plenty of parking. Conveniently near George Washington University Virginia Science and Technology Campus, Dulles Airport, Reston Town Center, and route 7, Rt 28, situated minutes from new One Loudoun, a diverse collection of shops, restaurants, movie theater, and Trader Joe's grocery store! This condo truly offers the best of both worlds. SORRY NO PETS
Location
State VA
County Loudoun
Zoning RESIDENTIAL
Rooms
Other Rooms Living Room, Dining Room, Primary Bedroom, Kitchen, Foyer
Main Level Bedrooms 1
Interior
Interior Features Breakfast Area, Built-Ins, Dining Area, Recessed Lighting, Window Treatments, Combination Dining/Living, Combination Kitchen/Dining, Entry Level Bedroom, Family Room Off Kitchen, Bathroom - Tub Shower, Walk-in Closet(s)
Hot Water Natural Gas
Heating Forced Air
Cooling Central A/C
Flooring Luxury Vinyl Plank, Ceramic Tile
Fireplaces Number 1
Fireplaces Type Mantel(s), Gas/Propane
Equipment Disposal, Dishwasher, Dryer, Exhaust Fan, Icemaker, Oven/Range - Gas, Refrigerator, Washer, Built-In Microwave
Fireplace Y
Appliance Disposal, Dishwasher, Dryer, Exhaust Fan, Icemaker, Oven/Range - Gas, Refrigerator, Washer, Built-In Microwave
Heat Source Natural Gas
Laundry Has Laundry, Dryer In Unit, Washer In Unit
Exterior
Exterior Feature Balcony
Amenities Available Club House, Exercise Room, Pool - Outdoor, Common Grounds
Water Access N
Roof Type Asphalt
Accessibility None
Porch Balcony
Garage N
Building
Story 1
Unit Features Garden 1 - 4 Floors
Sewer Public Sewer
Water Public
Architectural Style Other
Level or Stories 1
Additional Building Above Grade, Below Grade
Structure Type Dry Wall
New Construction N
Schools
Elementary Schools Steuart W. Weller
Middle Schools Belmont Ridge
High Schools Broad Run
School District Loudoun County Public Schools
Others
Pets Allowed N
HOA Fee Include Trash,Water,Sewer,Common Area Maintenance
Senior Community No
Tax ID 039281925017
Ownership Other
SqFt Source Assessor
Miscellaneous Water,Sewer,Common Area Maintenance,HOA/Condo Fee,Lawn Service,Parking,Snow Removal,Trash Removal
Security Features Smoke Detector

GET MORE INFORMATION





