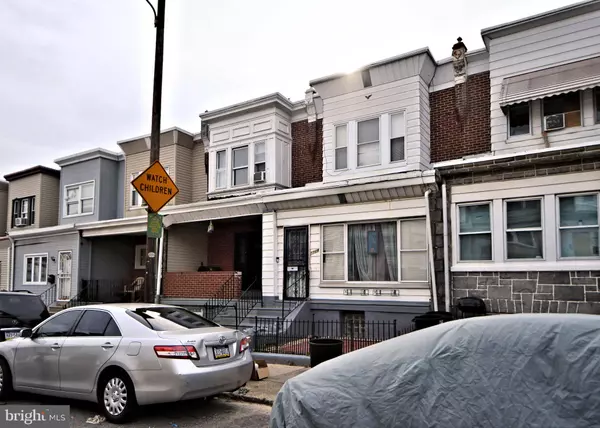1768 SCATTERGOOD ST Philadelphia, PA 19124

UPDATED:
11/30/2024 02:21 PM
Key Details
Property Type Townhouse
Sub Type Interior Row/Townhouse
Listing Status Under Contract
Purchase Type For Sale
Square Footage 1,304 sqft
Price per Sqft $107
Subdivision Wissinoming
MLS Listing ID PAPH2420614
Style Traditional
Bedrooms 3
Full Baths 1
HOA Y/N N
Abv Grd Liv Area 1,304
Originating Board BRIGHT
Year Built 1945
Annual Tax Amount $1,306
Tax Year 2024
Lot Size 1,104 Sqft
Acres 0.03
Lot Dimensions 16.00 x 69.00
Property Description
The home has been well maintained and showcases beautiful original hardwood floors that add character and warmth. The spacious kitchen features ceramic tile flooring, a functional island, and ample counter space. Recent updates include a new roof (2024) and a newer hot water heater (2023), ensuring peace of mind for years to come. On the main floor, you'll find a convenient laundry area, while upstairs, there are three comfortable bedrooms and an updated hall bath. The backyard is fully fenced, providing plenty of privacy.The basement offers potential for further customization and could be easily finished to add even more living space.Don't miss out on the opportunity.
Location
State PA
County Philadelphia
Area 19124 (19124)
Zoning RSA5
Rooms
Basement Interior Access, Partially Finished
Interior
Interior Features Ceiling Fan(s), Combination Dining/Living, Dining Area, Floor Plan - Traditional, Kitchen - Eat-In, Kitchen - Island, Wood Floors
Hot Water Electric
Heating Hot Water
Cooling Window Unit(s)
Flooring Hardwood, Partially Carpeted, Ceramic Tile
Inclusions Washer, Dryer, Refrigerator, Window A/C units
Equipment Dryer, Refrigerator, Stove, Washer, Water Heater
Fireplace N
Appliance Dryer, Refrigerator, Stove, Washer, Water Heater
Heat Source Natural Gas
Laundry Main Floor
Exterior
Fence Fully
Water Access N
Roof Type Flat
Accessibility None
Garage N
Building
Story 2
Foundation Brick/Mortar
Sewer Public Sewer
Water Public
Architectural Style Traditional
Level or Stories 2
Additional Building Above Grade, Below Grade
New Construction N
Schools
School District Philadelphia City
Others
Senior Community No
Tax ID 622127500
Ownership Fee Simple
SqFt Source Assessor
Acceptable Financing Cash, FHA, VA, Conventional
Horse Property N
Listing Terms Cash, FHA, VA, Conventional
Financing Cash,FHA,VA,Conventional
Special Listing Condition Standard

GET MORE INFORMATION





