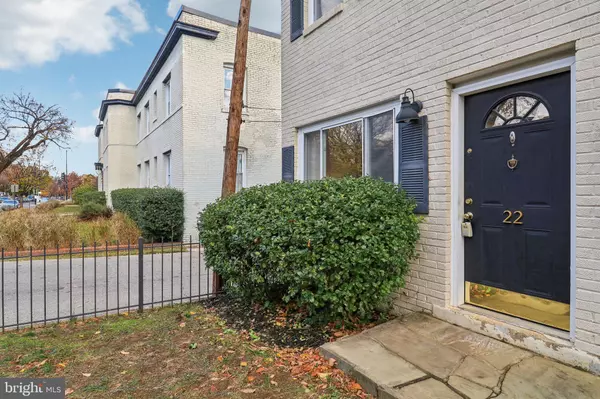22 17TH ST SE Washington, DC 20003

UPDATED:
12/13/2024 04:51 PM
Key Details
Property Type Condo
Sub Type Condo/Co-op
Listing Status Active
Purchase Type For Sale
Square Footage 650 sqft
Price per Sqft $536
Subdivision Capitol Hill
MLS Listing ID DCDC2169062
Style Contemporary
Bedrooms 1
Full Baths 1
Condo Fees $304/mo
HOA Y/N N
Abv Grd Liv Area 650
Originating Board BRIGHT
Year Built 1954
Annual Tax Amount $3,392
Tax Year 2024
Property Description
Whether you're a first-time buyer, professional, or looking to downsize, this boutique condo offers a unique blend of urban convenience and private outdoor living in a prime location. Don't miss your chance to make it your home!
Location
State DC
County Washington
Zoning 016
Rooms
Main Level Bedrooms 1
Interior
Interior Features Combination Kitchen/Living, Kitchenette, Wood Floors, Upgraded Countertops, Crown Moldings, Entry Level Bedroom, Window Treatments, Floor Plan - Open
Hot Water Natural Gas
Heating Forced Air
Cooling Central A/C, Ceiling Fan(s)
Flooring Luxury Vinyl Plank
Equipment Washer/Dryer Stacked, Microwave, Dishwasher, Disposal, Oven/Range - Gas, Refrigerator
Fireplace N
Appliance Washer/Dryer Stacked, Microwave, Dishwasher, Disposal, Oven/Range - Gas, Refrigerator
Heat Source Natural Gas
Exterior
Exterior Feature Patio(s)
Amenities Available None
Water Access N
Roof Type Composite
Accessibility None
Porch Patio(s)
Garage N
Building
Story 1
Unit Features Garden 1 - 4 Floors
Sewer Public Sewer
Water Public
Architectural Style Contemporary
Level or Stories 1
Additional Building Above Grade, Below Grade
New Construction N
Schools
School District District Of Columbia Public Schools
Others
Pets Allowed Y
HOA Fee Include Ext Bldg Maint,Common Area Maintenance,Water,Snow Removal,Lawn Maintenance,Insurance,Reserve Funds
Senior Community No
Tax ID 1096//2029
Ownership Condominium
Special Listing Condition Standard
Pets Allowed Case by Case Basis

GET MORE INFORMATION





