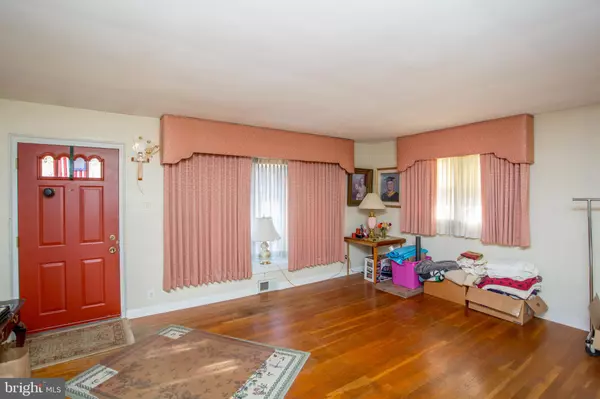77 DAVIS RD Doylestown, PA 18901
UPDATED:
12/01/2024 02:08 PM
Key Details
Property Type Single Family Home
Sub Type Detached
Listing Status Pending
Purchase Type For Sale
Square Footage 960 sqft
Price per Sqft $457
Subdivision None Available
MLS Listing ID PABU2083732
Style Ranch/Rambler
Bedrooms 3
Full Baths 1
HOA Y/N N
Abv Grd Liv Area 960
Originating Board BRIGHT
Year Built 1955
Annual Tax Amount $4,820
Tax Year 2024
Lot Size 0.349 Acres
Acres 0.35
Lot Dimensions 182.00 x 141.00
Property Description
Location
State PA
County Bucks
Area Doylestown Boro (10108)
Zoning R2
Rooms
Other Rooms Living Room, Dining Room, Bedroom 2, Bedroom 3, Kitchen, Basement, Bedroom 1
Basement Outside Entrance, Walkout Level, Fully Finished
Main Level Bedrooms 3
Interior
Interior Features Kitchen - Galley, Family Room Off Kitchen, Pantry, Wood Floors, Bathroom - Tub Shower, Ceiling Fan(s)
Hot Water Electric
Heating Forced Air
Cooling Central A/C
Inclusions Washer/Dryer/Refrigerator/Whole House Portable Generator "as is"
Equipment Washer, Dryer, Oven/Range - Electric, Refrigerator, Dishwasher, Oven - Self Cleaning, Built-In Microwave, Cooktop
Fireplace N
Appliance Washer, Dryer, Oven/Range - Electric, Refrigerator, Dishwasher, Oven - Self Cleaning, Built-In Microwave, Cooktop
Heat Source Oil
Laundry Basement
Exterior
Exterior Feature Deck(s)
Utilities Available Cable TV Available, Electric Available, Sewer Available, Water Available
Water Access N
Accessibility None
Porch Deck(s)
Garage N
Building
Lot Description Irregular
Story 1
Foundation Block
Sewer Public Sewer
Water Public
Architectural Style Ranch/Rambler
Level or Stories 1
Additional Building Above Grade, Below Grade
New Construction N
Schools
Elementary Schools Linden
Middle Schools Lenape
High Schools Central Bucks High School West
School District Central Bucks
Others
Senior Community No
Tax ID 08-005-126
Ownership Fee Simple
SqFt Source Estimated
Acceptable Financing Conventional, Cash, FHA
Listing Terms Conventional, Cash, FHA
Financing Conventional,Cash,FHA
Special Listing Condition Standard





