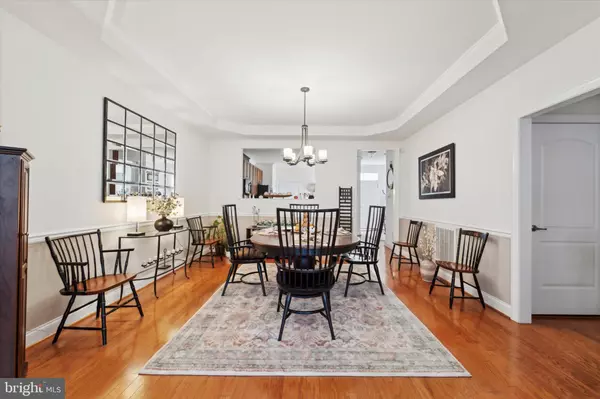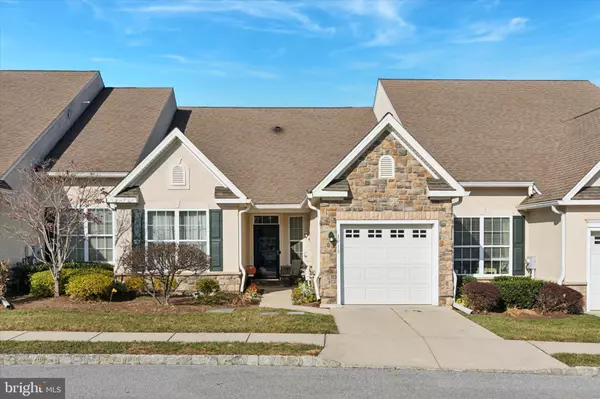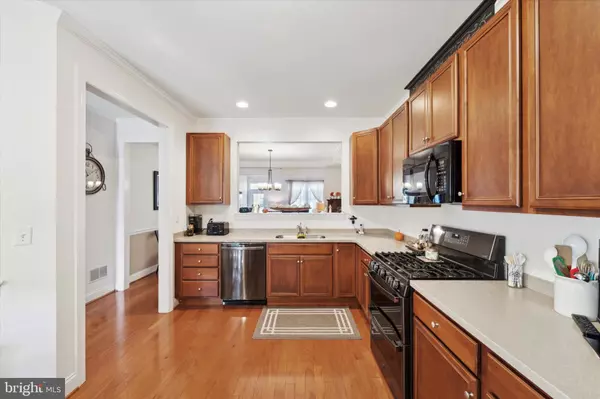1718 WISTERIA LN #10 West Chester, PA 19380

UPDATED:
12/19/2024 12:38 PM
Key Details
Property Type Single Family Home, Townhouse
Sub Type Twin/Semi-Detached
Listing Status Active
Purchase Type For Sale
Square Footage 1,983 sqft
Price per Sqft $269
Subdivision Arbours At W Goshen
MLS Listing ID PACT2086708
Style Carriage House
Bedrooms 2
Full Baths 2
HOA Fees $353/mo
HOA Y/N Y
Abv Grd Liv Area 1,983
Originating Board BRIGHT
Year Built 2010
Annual Tax Amount $4,496
Tax Year 2024
Lot Size 9,381 Sqft
Acres 0.22
Lot Dimensions 0.00 x 0.00
Property Description
Location
State PA
County Chester
Area West Goshen Twp (10352)
Zoning RESIDENTIAL 55+
Rooms
Other Rooms Living Room, Dining Room, Kitchen, Bedroom 1, Laundry, Bathroom 1, Bathroom 2
Main Level Bedrooms 2
Interior
Interior Features Bathroom - Stall Shower, Dining Area, Entry Level Bedroom, Kitchen - Eat-In, Pantry, Upgraded Countertops, Window Treatments, Wood Floors
Hot Water Electric
Heating Central
Cooling Central A/C
Flooring Ceramic Tile, Hardwood
Inclusions washer, dryer, refrigerator, 1 year home warranty
Equipment Built-In Microwave, Built-In Range, Dishwasher, Disposal, Dryer, Oven/Range - Gas, Refrigerator, Washer - Front Loading, Water Heater
Fireplace N
Appliance Built-In Microwave, Built-In Range, Dishwasher, Disposal, Dryer, Oven/Range - Gas, Refrigerator, Washer - Front Loading, Water Heater
Heat Source Natural Gas
Laundry Main Floor
Exterior
Parking Features Garage Door Opener, Garage - Front Entry, Inside Access
Garage Spaces 2.0
Utilities Available Cable TV, Phone
Amenities Available Club House, Pool - Outdoor
Water Access N
Accessibility 2+ Access Exits, Level Entry - Main, No Stairs
Attached Garage 1
Total Parking Spaces 2
Garage Y
Building
Story 1
Foundation Slab
Sewer Public Sewer
Water Public
Architectural Style Carriage House
Level or Stories 1
Additional Building Above Grade, Below Grade
New Construction N
Schools
School District West Chester Area
Others
Pets Allowed Y
HOA Fee Include All Ground Fee,Common Area Maintenance,Ext Bldg Maint,Insurance,Lawn Maintenance,Pool(s),Trash
Senior Community Yes
Age Restriction 55
Tax ID 52-03 -0472
Ownership Fee Simple
SqFt Source Assessor
Acceptable Financing Cash, Conventional
Listing Terms Cash, Conventional
Financing Cash,Conventional
Special Listing Condition Standard
Pets Allowed No Pet Restrictions

GET MORE INFORMATION





