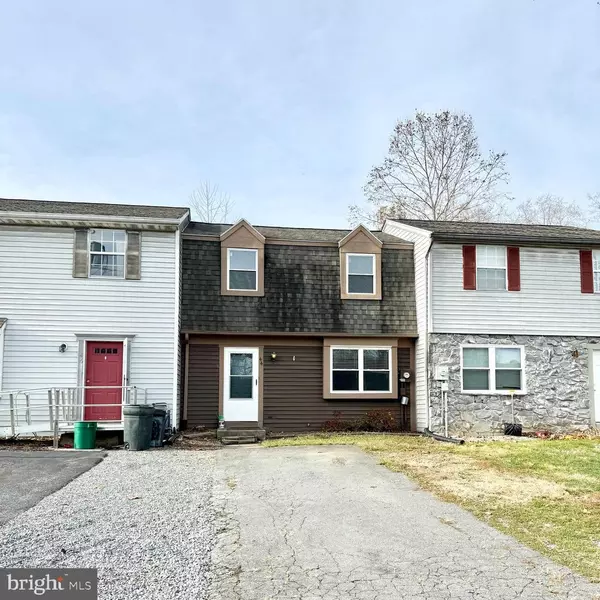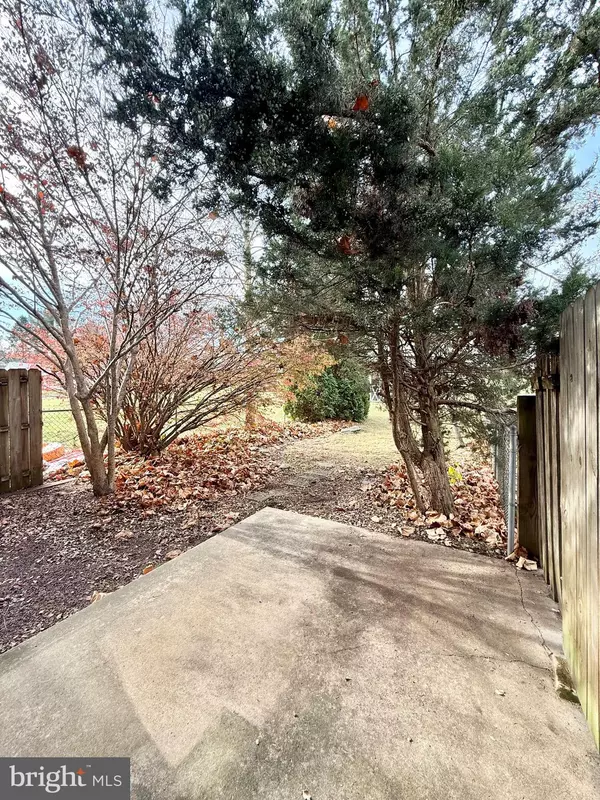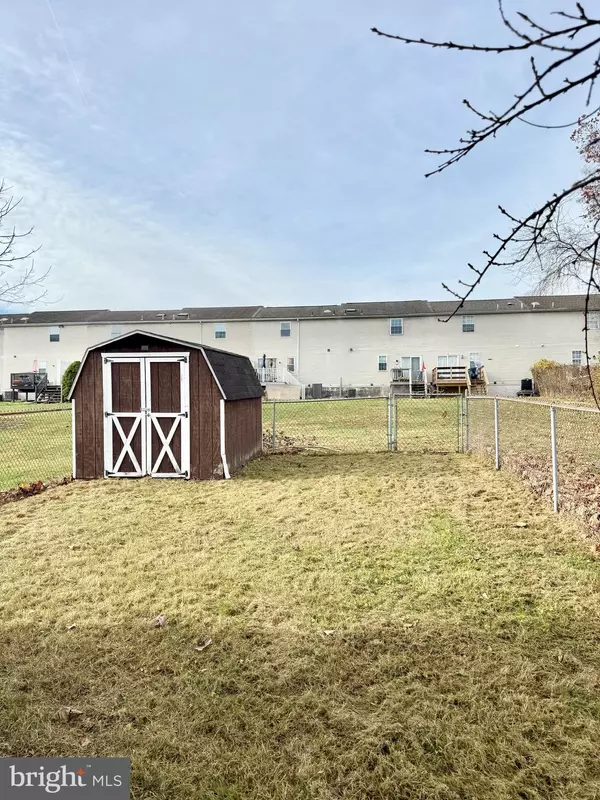44 S PRINCE ST Millersville, PA 17551

UPDATED:
12/12/2024 02:31 AM
Key Details
Property Type Townhouse
Sub Type Interior Row/Townhouse
Listing Status Pending
Purchase Type For Sale
Square Footage 968 sqft
Price per Sqft $216
Subdivision None Available
MLS Listing ID PALA2061058
Style Straight Thru
Bedrooms 2
Full Baths 1
Half Baths 1
HOA Y/N N
Abv Grd Liv Area 968
Originating Board BRIGHT
Year Built 1987
Annual Tax Amount $2,800
Tax Year 2024
Lot Size 3,485 Sqft
Acres 0.08
Lot Dimensions 0.00 x 0.00
Property Description
Location
State PA
County Lancaster
Area Millersville Boro (10544)
Zoning RES
Interior
Interior Features Bathroom - Tub Shower, Dining Area, Floor Plan - Traditional
Hot Water Electric
Heating Forced Air
Cooling Central A/C
Equipment Refrigerator, Stainless Steel Appliances, Stove, Water Heater, Dishwasher
Fireplace N
Appliance Refrigerator, Stainless Steel Appliances, Stove, Water Heater, Dishwasher
Heat Source Electric
Exterior
Garage Spaces 2.0
Water Access N
Accessibility 2+ Access Exits
Total Parking Spaces 2
Garage N
Building
Story 2
Foundation Other
Sewer Public Sewer
Water Public
Architectural Style Straight Thru
Level or Stories 2
Additional Building Above Grade, Below Grade
New Construction N
Schools
Elementary Schools Eshleman
High Schools Penn Manor
School District Penn Manor
Others
Senior Community No
Tax ID 440-36209-0-0000
Ownership Fee Simple
SqFt Source Assessor
Special Listing Condition Standard

GET MORE INFORMATION





