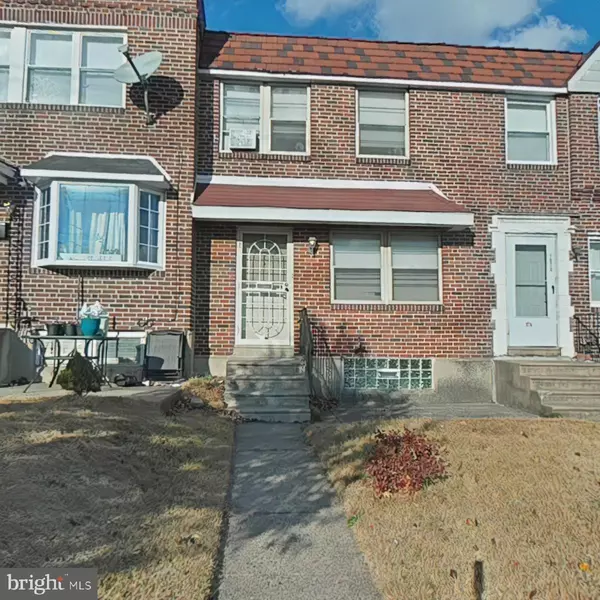197 W 65TH AVE #B Philadelphia, PA 19120

UPDATED:
12/04/2024 06:11 PM
Key Details
Property Type Townhouse
Sub Type Interior Row/Townhouse
Listing Status Under Contract
Purchase Type For Sale
Square Footage 1,050 sqft
Price per Sqft $166
Subdivision Oak Lane
MLS Listing ID PAPH2421818
Style AirLite
Bedrooms 3
Full Baths 1
HOA Y/N N
Abv Grd Liv Area 1,050
Originating Board BRIGHT
Year Built 1956
Annual Tax Amount $2,354
Tax Year 2024
Lot Size 2,144 Sqft
Acres 0.05
Lot Dimensions 16.00 x 134.00
Property Description
The home features a full, unfinished basement, providing ample storage or expansion opportunities, and includes a garage with access to a convenient back alley. Gas heat adds efficiency and comfort to the home.
The property is currently vacant, making it easy for showings and immediate occupancy.
Additionally, the property qualifies for the CRA program, offering a conventional loan with no mortgage insurance.
Conveniently located near a variety of dining options, including Vakratund Inc, China King Restaurant, Scanlon's Family Restaurant, Soft Tofu Restaurant, and more.
The home is close to several schools, such as Cardinal Dougherty High School, Thomas K. Finletter School, St. Helena School, James R. Lowell School, and others.
For groceries, you'll find Save-A-Lot, M&H Taveras Grocery, Spencer Minimark, A&C Food Market III, and more in the area.
Public transportation is easily accessible, with the Lansdale/Doylestown Line, Warminster Line, and West Trenton Line just 24 minutes away at the Fern Rock T.C. stop.
Nearby parks include Melrose Park, Cheltenham Township Park, and Olney Playground, offering plenty of outdoor recreation options.
Don’t miss out on this prime investment opportunity! Schedule your visit today!
Location
State PA
County Philadelphia
Area 19120 (19120)
Zoning RSA5
Direction South
Rooms
Other Rooms Living Room, Dining Room, Bedroom 2, Bedroom 3, Kitchen, Basement, Bedroom 1, Full Bath
Basement Partial, Unfinished
Interior
Hot Water Natural Gas
Heating Radiator
Cooling Window Unit(s)
Flooring Hardwood
Fireplace N
Heat Source Natural Gas
Exterior
Parking Features Garage - Rear Entry
Garage Spaces 1.0
Water Access N
View Street, Other
Accessibility None
Attached Garage 1
Total Parking Spaces 1
Garage Y
Building
Story 2
Foundation Other
Sewer Public Sewer
Water Public
Architectural Style AirLite
Level or Stories 2
Additional Building Above Grade, Below Grade
New Construction N
Schools
School District The School District Of Philadelphia
Others
Pets Allowed Y
Senior Community No
Tax ID 611399600
Ownership Fee Simple
SqFt Source Assessor
Acceptable Financing Cash, Conventional, FHA 203(k)
Horse Property N
Listing Terms Cash, Conventional, FHA 203(k)
Financing Cash,Conventional,FHA 203(k)
Special Listing Condition Standard
Pets Allowed No Pet Restrictions

GET MORE INFORMATION





