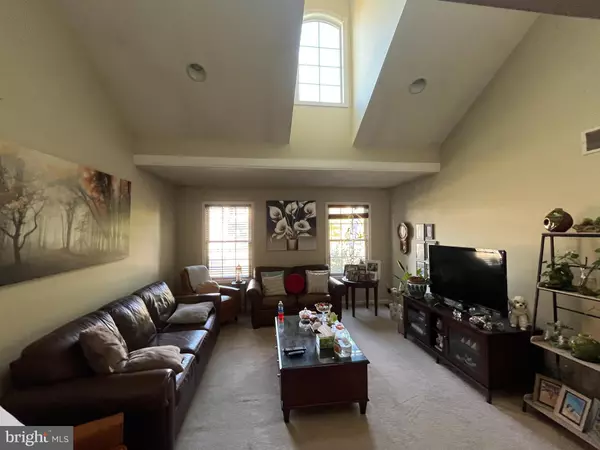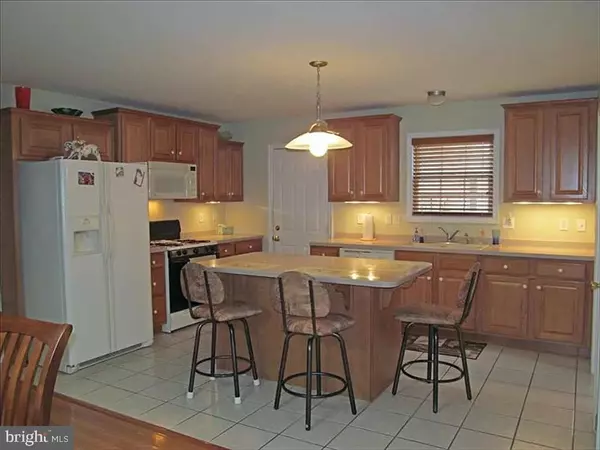1402 MOHR CIR Macungie, PA 18062
UPDATED:
12/19/2024 03:42 PM
Key Details
Property Type Townhouse
Sub Type End of Row/Townhouse
Listing Status Pending
Purchase Type For Sale
Square Footage 1,818 sqft
Price per Sqft $197
Subdivision Macungie
MLS Listing ID PALH2010620
Style A-Frame
Bedrooms 3
Full Baths 2
Half Baths 1
HOA Y/N N
Abv Grd Liv Area 1,818
Originating Board BRIGHT
Year Built 2005
Annual Tax Amount $4,844
Tax Year 2022
Lot Size 7,822 Sqft
Acres 0.18
Lot Dimensions 154.85 x 15.00
Property Description
Location
State PA
County Lehigh
Area Lower Macungie Twp (12311)
Zoning U
Rooms
Basement Full
Main Level Bedrooms 3
Interior
Hot Water Natural Gas
Heating Forced Air
Cooling Central A/C
Fireplace N
Heat Source Natural Gas
Exterior
Parking Features Garage - Side Entry
Garage Spaces 2.0
Water Access N
Accessibility None
Attached Garage 2
Total Parking Spaces 2
Garage Y
Building
Story 2
Foundation Concrete Perimeter
Sewer Public Sewer
Water Public
Architectural Style A-Frame
Level or Stories 2
Additional Building Above Grade, Below Grade
New Construction N
Schools
School District East Penn
Others
Senior Community No
Tax ID 547409184148-00001
Ownership Fee Simple
SqFt Source Assessor
Special Listing Condition Standard





