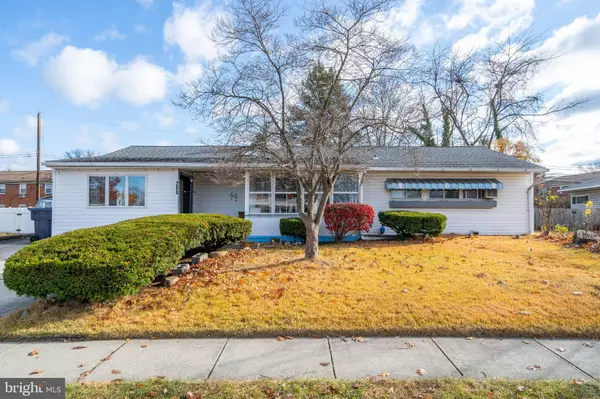289 PINEWOOD DR #E Levittown, PA 19054
UPDATED:
01/07/2025 02:04 PM
Key Details
Property Type Single Family Home
Sub Type Detached
Listing Status Pending
Purchase Type For Sale
Square Footage 1,944 sqft
Price per Sqft $187
Subdivision Pinewood
MLS Listing ID PABU2083960
Style Ranch/Rambler
Bedrooms 3
Full Baths 2
HOA Y/N N
Abv Grd Liv Area 1,944
Originating Board BRIGHT
Year Built 1952
Annual Tax Amount $5,172
Tax Year 2024
Lot Size 6,968 Sqft
Acres 0.16
Lot Dimensions 67.00 x 104.00
Property Description
This location is ideal, the home is just minutes away from shopping, local restaurants, Levittown train station and many major roadways including , I95, PA & NJ Turnpikes, and NJ bridges.
Make your appointment today so you don't miss your opportunity to see your new home!
Location
State PA
County Bucks
Area Tullytown Boro (10146)
Zoning R1
Rooms
Main Level Bedrooms 3
Interior
Hot Water Oil
Heating Baseboard - Hot Water
Cooling Wall Unit
Fireplaces Number 1
Inclusions Washer, Dryer, Refrigerator in kitchen as seen as in condition. Cabinets in the bedroom.
Fireplace Y
Heat Source Oil
Exterior
Garage Spaces 2.0
Water Access N
Accessibility None
Total Parking Spaces 2
Garage N
Building
Story 1
Foundation Slab
Sewer Public Sewer
Water Public
Architectural Style Ranch/Rambler
Level or Stories 1
Additional Building Above Grade, Below Grade
New Construction N
Schools
Elementary Schools Walt Disney
School District Pennsbury
Others
Senior Community No
Tax ID 46-005-020
Ownership Fee Simple
SqFt Source Assessor
Acceptable Financing Cash, Conventional, FHA, VA
Listing Terms Cash, Conventional, FHA, VA
Financing Cash,Conventional,FHA,VA
Special Listing Condition Standard





