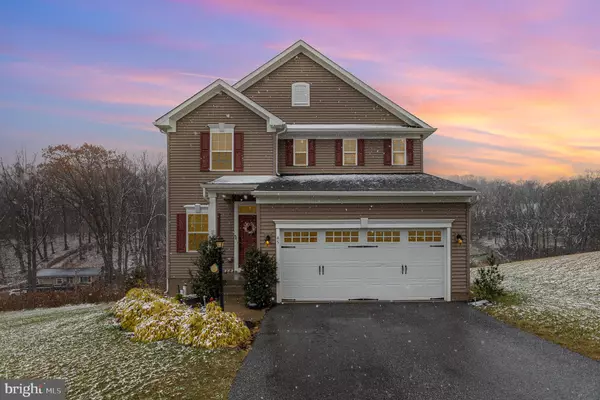45 ROCKDALE DR Seven Valleys, PA 17360

UPDATED:
11/27/2024 04:12 PM
Key Details
Property Type Single Family Home
Sub Type Detached
Listing Status Active
Purchase Type For Sale
Square Footage 2,852 sqft
Price per Sqft $131
Subdivision None Available
MLS Listing ID PAYK2072604
Style Colonial
Bedrooms 5
Full Baths 3
Half Baths 1
HOA Y/N N
Abv Grd Liv Area 1,852
Originating Board BRIGHT
Year Built 2019
Annual Tax Amount $7,046
Tax Year 2024
Lot Size 0.477 Acres
Acres 0.48
Property Description
Step inside to a thoughtfully designed open layout featuring a gourmet kitchen with a pantry. The adjoining family room provides a cozy space to gather and entertain. Upstairs, the luxurious owner's suite awaits, boasting a spa-like full bath and and large walk-in closet.
The recently finished basement adds incredible value, with a newly constructed bedroom and full bath, perfect for guests or additional living space. A spacious 2-car garage completes the package.
Whether you're starting a new chapter or expanding your space, this home has it all. Don't miss your chance to make 45 Rockdale Drive your forever home! Schedule your private tour today.
Location
State PA
County York
Area Loganville Boro (15275)
Zoning RES
Rooms
Basement Full, Fully Finished
Main Level Bedrooms 4
Interior
Interior Features Floor Plan - Open
Hot Water Natural Gas
Heating Forced Air
Cooling Central A/C
Inclusions Refrigerator, Washer & Dryer
Fireplace N
Heat Source Natural Gas
Laundry Upper Floor
Exterior
Parking Features Garage - Front Entry
Garage Spaces 2.0
Water Access N
Accessibility None
Attached Garage 2
Total Parking Spaces 2
Garage Y
Building
Story 3
Foundation Brick/Mortar
Sewer Public Sewer
Water Public
Architectural Style Colonial
Level or Stories 3
Additional Building Above Grade, Below Grade
New Construction N
Schools
Elementary Schools Loganville-Springfield
Middle Schools Dallastown Area
School District Dallastown Area
Others
Senior Community No
Tax ID 75-000-06-0033-00-00000
Ownership Fee Simple
SqFt Source Assessor
Acceptable Financing Cash, Conventional, FHA, VA
Listing Terms Cash, Conventional, FHA, VA
Financing Cash,Conventional,FHA,VA
Special Listing Condition Standard

GET MORE INFORMATION





