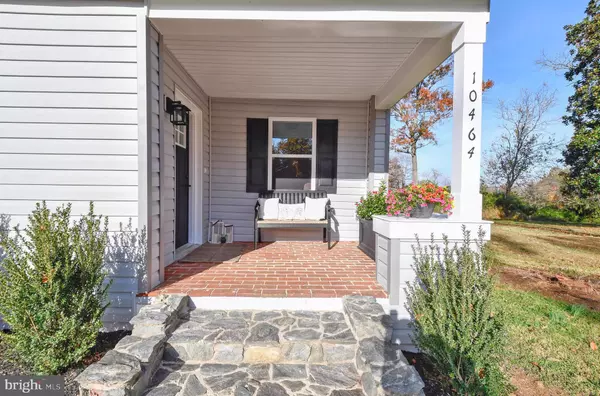10464 MARQUIS RD Unionville, VA 22567
UPDATED:
12/15/2024 07:54 PM
Key Details
Property Type Single Family Home
Sub Type Detached
Listing Status Active
Purchase Type For Rent
Square Footage 1,224 sqft
Subdivision Unionville
MLS Listing ID VAOR2008430
Style Bungalow
Bedrooms 3
Full Baths 1
HOA Y/N N
Abv Grd Liv Area 1,224
Originating Board BRIGHT
Year Built 1959
Lot Size 0.500 Acres
Acres 0.5
Property Description
Location
State VA
County Orange
Zoning R1
Rooms
Other Rooms Living Room, Bedroom 2, Bedroom 3, Kitchen, Basement, Bedroom 1, Bathroom 1
Basement Other, Unfinished
Main Level Bedrooms 3
Interior
Interior Features Entry Level Bedroom, Upgraded Countertops, Attic, Floor Plan - Open, Kitchen - Island, Kitchen - Eat-In, Bathroom - Walk-In Shower, Combination Kitchen/Dining, Combination Kitchen/Living, Kitchen - Gourmet
Hot Water Electric
Heating Heat Pump(s)
Cooling Central A/C, Ceiling Fan(s), Heat Pump(s)
Flooring Luxury Vinyl Plank
Inclusions Lawn Maintenance to be provided by the landlord as needed.
Equipment Built-In Microwave, Dishwasher, Oven/Range - Electric, Refrigerator, Water Heater
Furnishings No
Fireplace N
Window Features Double Pane
Appliance Built-In Microwave, Dishwasher, Oven/Range - Electric, Refrigerator, Water Heater
Heat Source Electric
Laundry Hookup
Exterior
Exterior Feature Deck(s)
Utilities Available Cable TV Available, Electric Available
Water Access N
View Trees/Woods
Roof Type Shingle
Street Surface Paved
Accessibility None
Porch Deck(s)
Road Frontage City/County
Garage N
Building
Lot Description Backs to Trees, Partly Wooded, Cleared, Front Yard, Level, Rear Yard, Road Frontage, Rural, SideYard(s)
Story 2
Foundation Block
Sewer Septic Exists
Water Well
Architectural Style Bungalow
Level or Stories 2
Additional Building Above Grade, Below Grade
Structure Type Dry Wall
New Construction N
Schools
Elementary Schools Lightfoot
Middle Schools Locust Grove
High Schools Orange Co.
School District Orange County Public Schools
Others
Pets Allowed Y
Senior Community No
Tax ID 03200000000420
Ownership Other
SqFt Source Estimated
Miscellaneous Grounds Maintenance,Lawn Service
Security Features Smoke Detector
Horse Property N
Pets Allowed Case by Case Basis, Breed Restrictions, Pet Addendum/Deposit, Size/Weight Restriction, Number Limit





