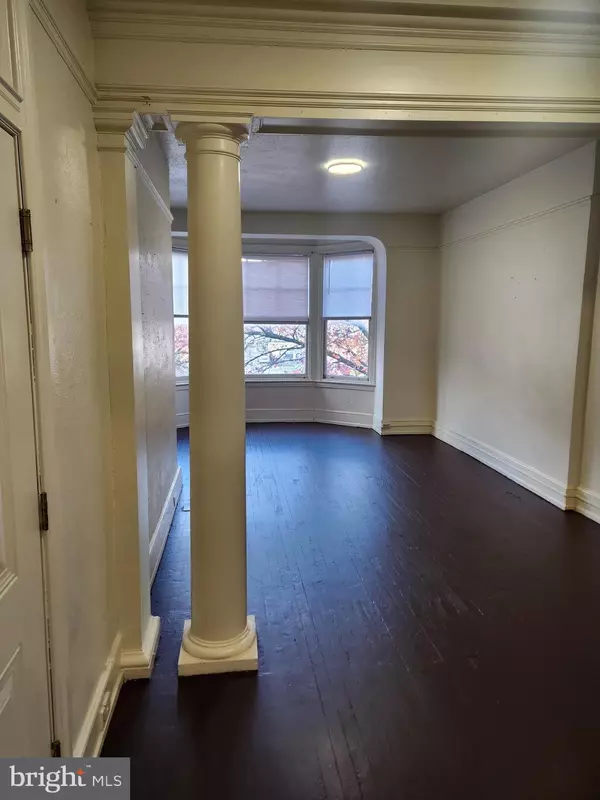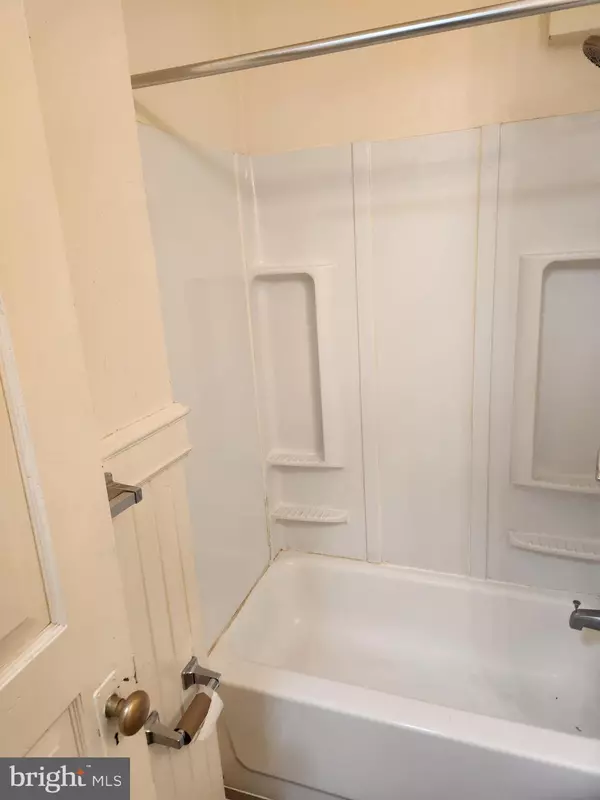132 W MARKET ST York, PA 17401

UPDATED:
12/17/2024 05:08 PM
Key Details
Property Type Single Family Home, Condo
Sub Type Unit/Flat/Apartment
Listing Status Active
Purchase Type For Rent
Subdivision None Available
MLS Listing ID PAYK2072666
Style Colonial
Bedrooms 3
Full Baths 1
HOA Y/N N
Originating Board BRIGHT
Year Built 1930
Lot Size 7,840 Sqft
Acres 0.18
Property Description
Location
State PA
County York
Area York City - Ward 4 (15205)
Zoning RESIDENTIAL
Rooms
Basement Other
Main Level Bedrooms 3
Interior
Interior Features Bathroom - Tub Shower, Dining Area, Floor Plan - Open, Formal/Separate Dining Room, Kitchen - Table Space
Hot Water Natural Gas
Heating Forced Air
Cooling Central A/C
Equipment Oven - Single, Refrigerator, Microwave
Furnishings No
Fireplace N
Appliance Oven - Single, Refrigerator, Microwave
Heat Source Natural Gas
Laundry Hookup
Exterior
Utilities Available Cable TV Available, Electric Available, Natural Gas Available, Sewer Available, Water Available
Water Access N
Accessibility 2+ Access Exits, 32\"+ wide Doors
Road Frontage State
Garage N
Building
Lot Description Level
Story 1
Unit Features Garden 1 - 4 Floors
Sewer Public Sewer
Water Public
Architectural Style Colonial
Level or Stories 1
Additional Building Above Grade, Below Grade
New Construction N
Schools
School District York City
Others
Pets Allowed N
Senior Community No
Tax ID 67040630100060000000
Ownership Other
SqFt Source Estimated
Miscellaneous Trash Removal,Water,Sewer
Security Features Fire Detection System,Main Entrance Lock,Carbon Monoxide Detector(s)

GET MORE INFORMATION





