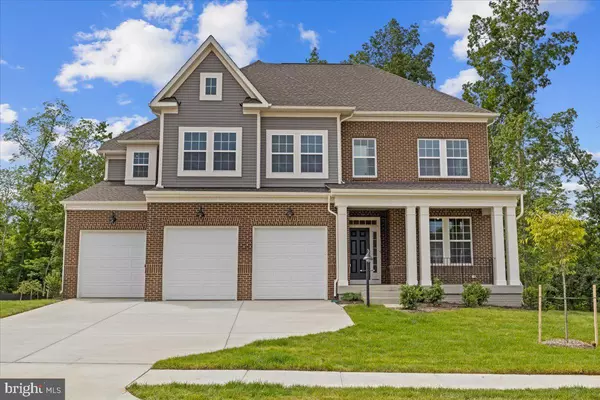18438 GLEANEAGLE DR #MACARTHUR LOT 2318 Jeffersonton, VA 22724

OPEN HOUSE
Sat Dec 28, 11:00am - 5:00pm
Sun Dec 29, 11:00am - 5:00pm
Sat Jan 04, 11:00am - 5:00pm
Sun Jan 05, 11:00am - 5:00pm
Sat Jan 11, 11:00am - 5:00pm
Sun Jan 12, 11:00am - 5:00pm
Sat Jan 18, 11:00am - 5:00pm
UPDATED:
12/01/2024 04:04 AM
Key Details
Property Type Single Family Home
Sub Type Detached
Listing Status Active
Purchase Type For Sale
Square Footage 5,135 sqft
Price per Sqft $159
Subdivision Clevenger Corner Village
MLS Listing ID VACU2009346
Style Colonial
Bedrooms 6
Full Baths 5
Half Baths 1
HOA Fees $75/mo
HOA Y/N Y
Abv Grd Liv Area 3,676
Originating Board BRIGHT
Year Built 2024
Tax Year 2024
Lot Size 10,800 Sqft
Acres 0.25
Property Description
Welcome to Lennar at Stonehaven, a master planned community located just minutes from Old Town Warrenton. This GRAND three-story home exudes elegance from the moment of entry. The first floor features a two-story Great Room that flows seamlessly into the kitchen, which features white cabinetry and white ornamental granite countertops, overlooking the sunny morning room in an open design. An additional upgrade includes open rails in lieu of a half wall on the staircase. A home office with French Doors is situated off the foyer, and a 5th bedroom with 4th full bathroom is off the kitchen for a private guest suite. The second-floor hosts four bedrooms including a luxe owner's suite, with access to the laundry room from the owner's suite and the upstairs hallway for the entire family's convenience! The finished basement includes a huge recreation room, 6th bedroom, and 5th full bathroom as well a walkout for easy access to the back yard as well as the rough in for a wet bar.
*Pricing and incentives are subject to change without notice. Stonehaven is a master-planned community with new homes now selling, in Jeffersonton, Virginia. It features a 240-acre preservation buffer along the Rappahannock River and over 500 acres along Route 621. Planned amenities include a future clubhouse, swimming pool, tennis courts, trails, a tot lot and more. This prime location is convenient for work and play! Photos are for illustrative purposes only.
Location
State VA
County Culpeper
Zoning RESIDENTIAL
Rooms
Other Rooms Primary Bedroom, Bedroom 2, Bedroom 3, Bedroom 4, Bedroom 5, Kitchen, Foyer, Sun/Florida Room, Great Room, Laundry, Office, Recreation Room, Bathroom 1, Bathroom 2, Bathroom 3, Primary Bathroom, Additional Bedroom
Basement Interior Access, Fully Finished, Walkout Stairs
Main Level Bedrooms 1
Interior
Interior Features Dining Area, Family Room Off Kitchen, Carpet, Walk-in Closet(s), Pantry, Floor Plan - Open, Formal/Separate Dining Room, Kitchen - Eat-In, Kitchen - Island, Recessed Lighting, Store/Office, Bathroom - Tub Shower, Bathroom - Stall Shower
Hot Water Electric
Heating Forced Air
Cooling Central A/C
Flooring Carpet, Ceramic Tile, Luxury Vinyl Plank
Equipment Built-In Microwave, Built-In Range, Dishwasher, Icemaker, Refrigerator
Fireplace N
Appliance Built-In Microwave, Built-In Range, Dishwasher, Icemaker, Refrigerator
Heat Source Propane - Owned
Laundry Upper Floor
Exterior
Parking Features Garage Door Opener
Garage Spaces 3.0
Amenities Available Bike Trail, Club House, Tot Lots/Playground, Basketball Courts, Non-Lake Recreational Area, Swimming Pool, Tennis Courts, Volleyball Courts, Soccer Field, Baseball Field
Water Access N
Accessibility None
Attached Garage 3
Total Parking Spaces 3
Garage Y
Building
Story 3
Foundation Concrete Perimeter
Sewer Public Sewer
Water Public
Architectural Style Colonial
Level or Stories 3
Additional Building Above Grade, Below Grade
Structure Type 9'+ Ceilings
New Construction Y
Schools
School District Culpeper County Public Schools
Others
HOA Fee Include Common Area Maintenance,Trash,Pool(s)
Senior Community No
Tax ID NO TAX RECORD
Ownership Fee Simple
SqFt Source Estimated
Acceptable Financing Cash, Contract, Conventional, FHA, VA
Listing Terms Cash, Contract, Conventional, FHA, VA
Financing Cash,Contract,Conventional,FHA,VA
Special Listing Condition Standard

GET MORE INFORMATION





