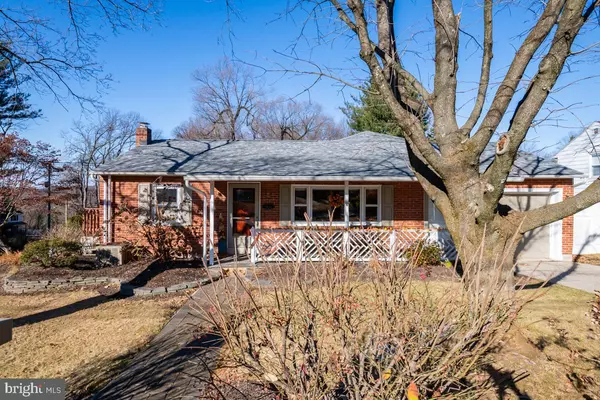1841 CEDAR TOP RD Shillington, PA 19607
UPDATED:
12/13/2024 04:06 AM
Key Details
Property Type Single Family Home
Sub Type Detached
Listing Status Active
Purchase Type For Sale
Square Footage 2,299 sqft
Price per Sqft $182
Subdivision None Available
MLS Listing ID PABK2051494
Style Ranch/Rambler
Bedrooms 3
Full Baths 2
Half Baths 1
HOA Y/N N
Abv Grd Liv Area 1,669
Originating Board BRIGHT
Year Built 1957
Annual Tax Amount $5,206
Tax Year 2024
Lot Size 0.560 Acres
Acres 0.56
Lot Dimensions 118 x 161
Property Description
Location
State PA
County Berks
Area Cumru Twp (10239)
Zoning MR
Direction South
Rooms
Other Rooms Living Room, Dining Room, Primary Bedroom, Bedroom 2, Bedroom 3, Kitchen, Family Room, Laundry, Utility Room, Workshop, Attic, Primary Bathroom, Full Bath, Half Bath
Basement Connecting Stairway, Full, Garage Access, Heated, Improved, Outside Entrance, Partially Finished, Shelving, Walkout Level, Windows, Workshop
Main Level Bedrooms 3
Interior
Interior Features Attic, Bathroom - Tub Shower, Carpet, Ceiling Fan(s), Curved Staircase, Entry Level Bedroom, Floor Plan - Open, Kitchen - Eat-In, Primary Bath(s), Upgraded Countertops, Walk-in Closet(s), Wood Floors, Skylight(s)
Hot Water Oil
Heating Baseboard - Hot Water
Cooling Central A/C
Flooring Carpet, Ceramic Tile, Concrete, Hardwood, Luxury Vinyl Plank, Luxury Vinyl Tile
Fireplaces Number 1
Fireplaces Type Gas/Propane
Inclusions All Kitchen Appliances, Washer, Dryer (laundry room), Corner Wood Shelf in Shop
Equipment Cooktop, Dishwasher, Dryer, Microwave, Oven - Double, Oven/Range - Electric, Refrigerator, Washer, Water Heater, Central Vacuum
Fireplace Y
Appliance Cooktop, Dishwasher, Dryer, Microwave, Oven - Double, Oven/Range - Electric, Refrigerator, Washer, Water Heater, Central Vacuum
Heat Source Oil, Propane - Owned
Laundry Main Floor
Exterior
Exterior Feature Patio(s)
Parking Features Additional Storage Area, Basement Garage, Built In, Covered Parking, Garage - Front Entry, Garage - Rear Entry, Garage - Side Entry, Garage Door Opener, Inside Access, Oversized
Garage Spaces 9.0
Water Access N
Roof Type Architectural Shingle
Accessibility 2+ Access Exits, 32\"+ wide Doors, 48\"+ Halls, >84\" Garage Door, Accessible Switches/Outlets, Doors - Swing In
Porch Patio(s)
Attached Garage 3
Total Parking Spaces 9
Garage Y
Building
Story 1
Foundation Block
Sewer Public Sewer
Water Well
Architectural Style Ranch/Rambler
Level or Stories 1
Additional Building Above Grade, Below Grade
Structure Type Cathedral Ceilings,Dry Wall,Plaster Walls,Wood Ceilings
New Construction N
Schools
School District Governor Mifflin
Others
Senior Community No
Tax ID 39-4395-19-61-6783
Ownership Fee Simple
SqFt Source Estimated
Acceptable Financing Cash, Conventional
Listing Terms Cash, Conventional
Financing Cash,Conventional
Special Listing Condition Standard





