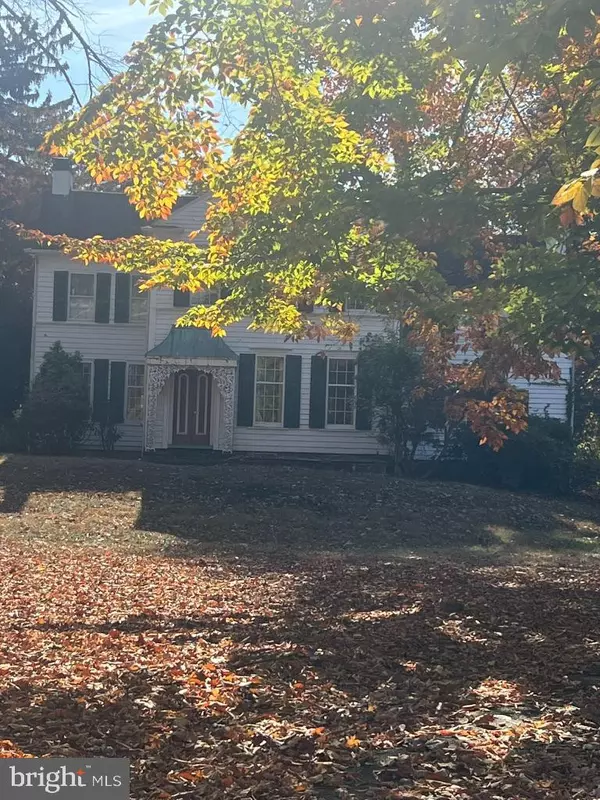743 RIVER Yardley, PA 19067
UPDATED:
12/19/2024 03:48 AM
Key Details
Property Type Single Family Home
Sub Type Detached
Listing Status Pending
Purchase Type For Sale
Square Footage 3,030 sqft
Price per Sqft $197
Subdivision Lower Makefield
MLS Listing ID PABU2083322
Style Traditional
Bedrooms 3
Full Baths 3
Half Baths 1
HOA Y/N N
Abv Grd Liv Area 3,030
Originating Board BRIGHT
Year Built 1810
Annual Tax Amount $14,434
Tax Year 2024
Lot Size 1.676 Acres
Acres 1.68
Lot Dimensions 0.00 x 0.00
Property Description
Welcome to 743 River Road, a captivating blend of history, character, and potential. The original home was built in 1820 with additions being added into the 1900s, this remarkable home offers 3 spacious bedrooms, 3 full bathrooms, 1 bonus room to be used as you see fit, home office, sitting room, play room, additional bedroom, etc.. and 1 half bath on the main floor.
Set on almost 2 acres with riparian rights, this property is the perfect canvas for its next owner to restore and revitalize its timeless beauty.
The home retains its historic charm with 12-foot ceilings, original 1800s hardwood flooring, intricate molding, and built-in cabinetry that reflect its rich past. The formal living room with beautiful mantle fireplace and dining rooms exude elegance, while the cozy family room with one of the home's larger fireplaces invites relaxation. The eat-in kitchen provides a comfortable, everyday space for meals and gatherings.
The master suite offers a private retreat, while a spacious second bedroom, third/ guest bedroom with separate staircase and bonus room provide both charm and privacy. Two additional full bathrooms bring some modern convenience, while the home's full, unfinished attic and basement offer tremendous potential for expansion, customization, or additional living space.
While the home has been lovingly maintained, it is waiting for its next owner to restore it to its former glory. Whether you're drawn to its historical significance, the serene riverfront setting, or the opportunity to put your personal touch on this incredible property, 743 River Road is brimming with promise.
Outside, enjoy the tranquil surroundings from the screened-in porch to semi-private lot with scenic views of the river. A two-car garage with attached workshop provides ample storage and space for projects.
This is a rare opportunity to own a piece of history and create a home that blends the charm of the past with the comforts of modern living.
Property is being sold “As Is” and “Short Sale” requiring bank approval. Buyer is responsible for all Lower Makefield Township Use and Occupancy Requirements.
Location
State PA
County Bucks
Area Lower Makefield Twp (10120)
Zoning R2
Direction East
Rooms
Other Rooms Living Room, Dining Room, Kitchen, Family Room, Bonus Room, Half Bath
Basement Full, Interior Access, Outside Entrance, Unfinished, Walkout Stairs, Windows
Interior
Interior Features Built-Ins, Dining Area, Family Room Off Kitchen, Formal/Separate Dining Room, Kitchen - Eat-In, Primary Bath(s), Wood Floors, Additional Stairway, Crown Moldings, Exposed Beams
Hot Water Electric
Heating Radiator
Cooling None
Flooring Hardwood, Carpet
Fireplaces Number 4
Fireplaces Type Non-Functioning
Inclusions Negotiable
Fireplace Y
Heat Source Oil
Laundry Main Floor
Exterior
Exterior Feature Enclosed, Screened
Parking Features Covered Parking
Garage Spaces 12.0
Utilities Available Cable TV Available, Electric Available, Phone Available, Water Available
Water Access Y
View River
Accessibility None
Porch Enclosed, Screened
Total Parking Spaces 12
Garage Y
Building
Lot Description Rear Yard, SideYard(s)
Story 2
Foundation Other
Sewer On Site Septic
Water Public
Architectural Style Traditional
Level or Stories 2
Additional Building Above Grade, Below Grade
Structure Type Plaster Walls
New Construction N
Schools
High Schools Pennsbury
School District Pennsbury
Others
Senior Community No
Tax ID 20-047-108
Ownership Fee Simple
SqFt Source Assessor
Acceptable Financing Conventional, Cash
Horse Property N
Listing Terms Conventional, Cash
Financing Conventional,Cash
Special Listing Condition Short Sale





