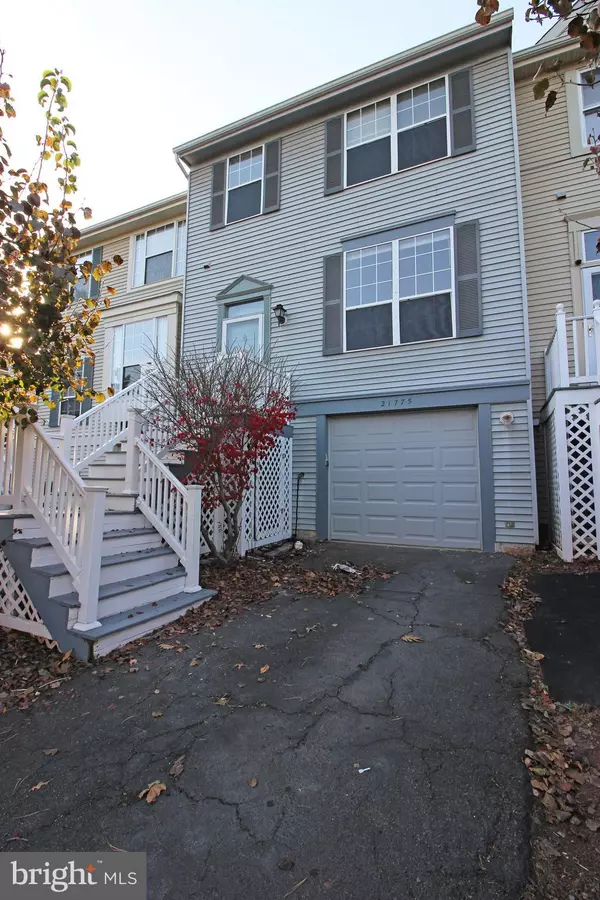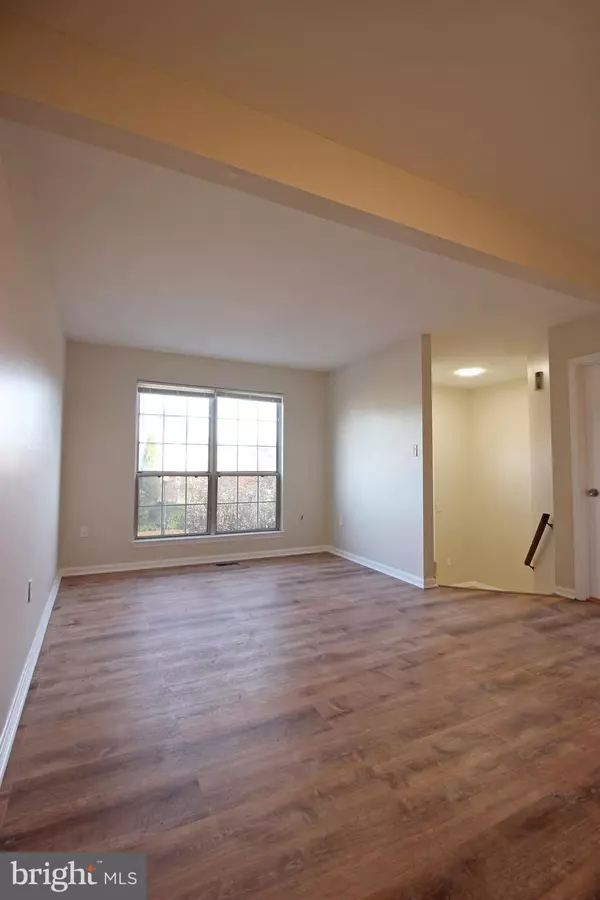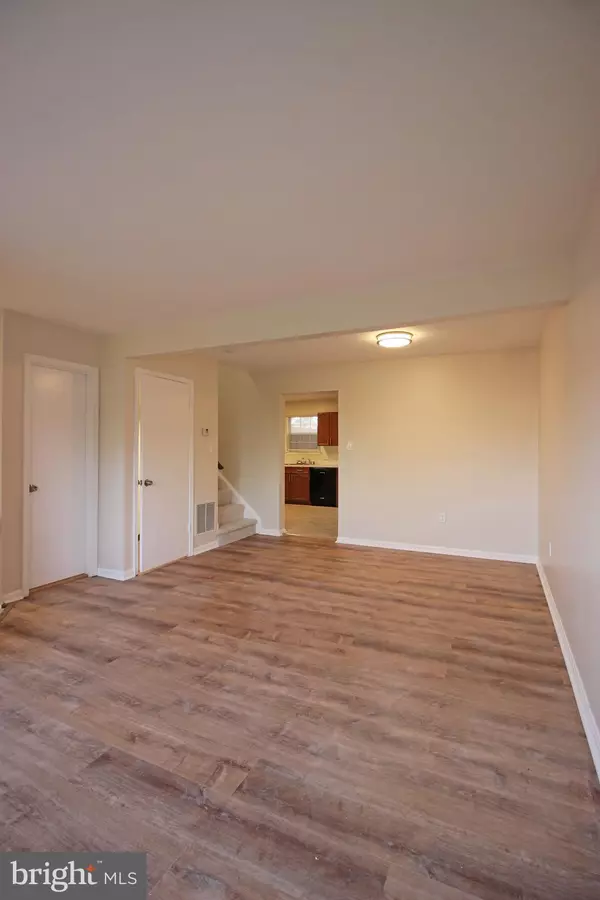21775 CANFIELD TER Sterling, VA 20164

UPDATED:
12/11/2024 05:10 PM
Key Details
Property Type Townhouse
Sub Type Interior Row/Townhouse
Listing Status Active
Purchase Type For Rent
Square Footage 1,342 sqft
Subdivision Woodstone
MLS Listing ID VALO2084456
Style Traditional
Bedrooms 3
Full Baths 2
Half Baths 1
HOA Y/N N
Abv Grd Liv Area 1,342
Originating Board BRIGHT
Year Built 1991
Lot Size 1,742 Sqft
Acres 0.04
Property Description
Location
State VA
County Loudoun
Rooms
Other Rooms Living Room, Dining Room, Kitchen, Family Room, Foyer, Laundry
Basement Rear Entrance, Fully Finished, Outside Entrance, Walkout Level, Windows
Interior
Interior Features Kitchen - Gourmet, Combination Dining/Living, Kitchen - Eat-In, Window Treatments, Primary Bath(s)
Hot Water Natural Gas
Heating Heat Pump(s)
Cooling Central A/C
Fireplaces Number 1
Fireplaces Type Fireplace - Glass Doors, Mantel(s), Screen
Equipment Dishwasher, Disposal, Dryer, Exhaust Fan, Oven/Range - Electric, Refrigerator, Washer
Fireplace Y
Appliance Dishwasher, Disposal, Dryer, Exhaust Fan, Oven/Range - Electric, Refrigerator, Washer
Heat Source Natural Gas
Laundry Dryer In Unit, Washer In Unit
Exterior
Parking Features Garage - Front Entry
Garage Spaces 1.0
Utilities Available Cable TV Available
Water Access N
Roof Type Asphalt
Accessibility None
Attached Garage 1
Total Parking Spaces 1
Garage Y
Building
Story 3
Foundation Other
Sewer Public Sewer
Water Public
Architectural Style Traditional
Level or Stories 3
Additional Building Above Grade
New Construction N
Schools
School District Fairfax County Public Schools
Others
Pets Allowed N
Senior Community No
Tax ID 014360811000
Ownership Other
SqFt Source Estimated
Miscellaneous HOA/Condo Fee,Parking,Trash Removal

GET MORE INFORMATION





