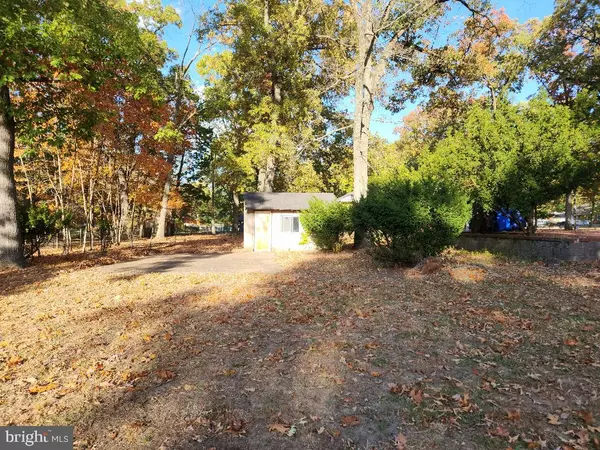97 PANCOAST BLVD Delran, NJ 08075

UPDATED:
12/09/2024 12:11 AM
Key Details
Property Type Single Family Home
Sub Type Detached
Listing Status Active
Purchase Type For Sale
Square Footage 1,300 sqft
Price per Sqft $337
Subdivision None Available
MLS Listing ID NJBL2077366
Style Ranch/Rambler
Bedrooms 3
Full Baths 1
HOA Y/N N
Abv Grd Liv Area 1,300
Originating Board BRIGHT
Year Built 1949
Annual Tax Amount $7,350
Tax Year 2024
Lot Size 0.650 Acres
Acres 0.65
Lot Dimensions 170.00 x 0.00
Property Description
This three-bedroom brick home is warm and inviting, with 1300 square feet on the first level and another 800 square feet of finished space in the basement. The house sits on an oversized .65 acre tree lined corner lot with a brick patio spanning the length of the property, perfect for evening barbecues. Step down off the brick patio to the lower-level yard with outer building. The original hardwood floors have been refinished to their original shine. The kitchen has been completely remodeled with beautiful cream cabinets, lovely granite countertops, and stunning brick-style wall tile. The kitchen has a brand new tile floor and new stainless steel dishwasher, range, and microwave. A French Door stainless steel refrigerator is also included. The dining room with chair rail and large bay window flows into the large living room with brick gas fireplace. Off of the hallway beyond the living room you will find three large light-filled bedrooms. Two bedrooms have their original hardwood floors. The third bedroom has a pretty ceramic tile, ideal for setting up a home office. The full bathroom has tile floor and a new vanity and sink. But that is not all. Step down the carpeted steps to the basement, where you will find over 800 square feet of additional living space, brightly lit with sleek high hats, freshly painted and ready to make your own. The basement includes a spacious 200 sq ft laundry room with new laminate flooring. Walk across to newly carpeted basement main area with over 600 sq ft of beautiful finished space. There are also two storage areas the length of the house behind the finished walls for plenty of storage - 500 sq ft of space.
Location
State NJ
County Burlington
Area Delran Twp (20310)
Zoning R1
Rooms
Basement Full, Partially Finished
Main Level Bedrooms 3
Interior
Hot Water Electric
Heating Baseboard - Hot Water
Cooling Central A/C
Flooring Ceramic Tile, Solid Hardwood
Fireplaces Number 1
Fireplaces Type Brick
Equipment Built-In Microwave, Disposal, Dryer, Oven/Range - Electric, Refrigerator, Stainless Steel Appliances
Fireplace Y
Appliance Built-In Microwave, Disposal, Dryer, Oven/Range - Electric, Refrigerator, Stainless Steel Appliances
Heat Source Oil
Exterior
Utilities Available Above Ground
Water Access N
Roof Type Asphalt
Accessibility None
Road Frontage Public
Garage N
Building
Lot Description Corner
Story 1
Foundation Block
Sewer Public Sewer
Water Public
Architectural Style Ranch/Rambler
Level or Stories 1
Additional Building Above Grade, Below Grade
New Construction N
Schools
Elementary Schools Delran
Middle Schools Delran
High Schools Delran H.S.
School District Delran Township Public Schools
Others
Pets Allowed Y
Senior Community No
Tax ID 10-00080-00001
Ownership Fee Simple
SqFt Source Estimated
Horse Property N
Special Listing Condition Standard
Pets Allowed No Pet Restrictions

GET MORE INFORMATION





