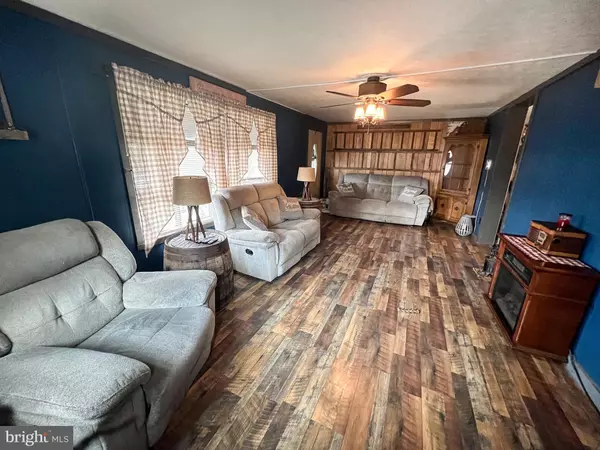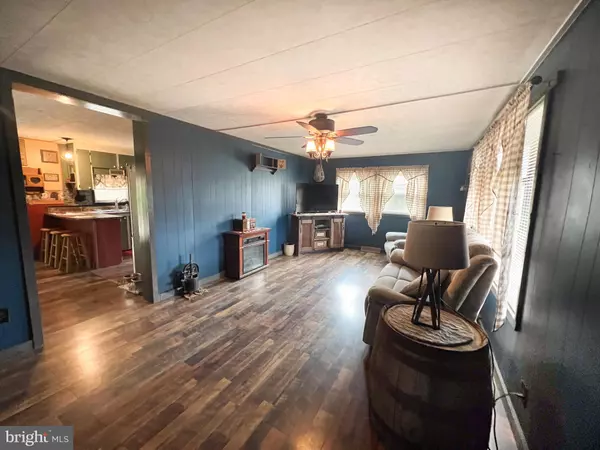4140 US HIGHWAY 522 N Lewistown, PA 17044

UPDATED:
12/18/2024 05:19 PM
Key Details
Property Type Manufactured Home
Sub Type Manufactured
Listing Status Active
Purchase Type For Sale
Square Footage 1,800 sqft
Price per Sqft $108
Subdivision Decatur
MLS Listing ID PAMF2051590
Style Ranch/Rambler
Bedrooms 3
Full Baths 1
HOA Y/N N
Abv Grd Liv Area 1,200
Originating Board BRIGHT
Year Built 1968
Annual Tax Amount $2,688
Tax Year 2023
Lot Size 3.580 Acres
Acres 3.58
Lot Dimensions 0.00 x 0.00
Property Description
Location
State PA
County Mifflin
Area Decatur Twp (156150)
Zoning NONE
Rooms
Other Rooms Living Room, Dining Room, Bedroom 2, Bedroom 3, Kitchen, Bedroom 1, Laundry, Recreation Room, Utility Room, Full Bath
Basement Daylight, Full, Heated, Interior Access, Outside Entrance, Partially Finished, Walkout Stairs
Main Level Bedrooms 3
Interior
Interior Features Bathroom - Soaking Tub, Combination Kitchen/Dining, Entry Level Bedroom, Flat, Stove - Pellet, WhirlPool/HotTub
Hot Water Electric
Heating Forced Air
Cooling None
Inclusions Newer downstairs furniture and hot tub, if buyer wants it. Pellet stove
Fireplace N
Heat Source Oil
Laundry Lower Floor
Exterior
Exterior Feature Deck(s), Porch(es)
Parking Features Garage - Front Entry
Garage Spaces 1.0
Water Access N
View Mountain
Roof Type Shingle
Accessibility 2+ Access Exits
Porch Deck(s), Porch(es)
Total Parking Spaces 1
Garage Y
Building
Lot Description Additional Lot(s), Front Yard, Partly Wooded, Rear Yard
Story 1
Foundation Block
Sewer On Site Septic
Water Well
Architectural Style Ranch/Rambler
Level or Stories 1
Additional Building Above Grade, Below Grade
New Construction N
Schools
School District Mifflin County
Others
Senior Community No
Tax ID 15 ,18-0200A-,000 & 15 ,18-0200AA
Ownership Fee Simple
SqFt Source Estimated
Acceptable Financing Conventional, Cash
Listing Terms Conventional, Cash
Financing Conventional,Cash
Special Listing Condition Standard

GET MORE INFORMATION





