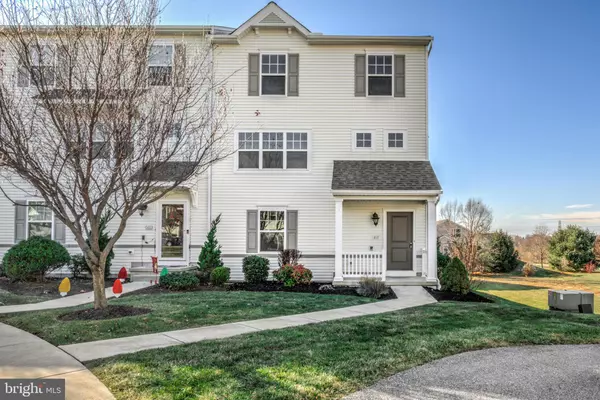419 PRATT CIR Willow Street, PA 17584

UPDATED:
12/14/2024 04:39 PM
Key Details
Property Type Condo
Sub Type Condo/Co-op
Listing Status Pending
Purchase Type For Sale
Square Footage 1,988 sqft
Price per Sqft $163
Subdivision Summerfield
MLS Listing ID PALA2061436
Style Traditional
Bedrooms 3
Full Baths 2
Half Baths 1
Condo Fees $285/qua
HOA Y/N N
Abv Grd Liv Area 1,988
Originating Board BRIGHT
Year Built 2016
Annual Tax Amount $4,133
Tax Year 2024
Lot Dimensions 0.00 x 0.00
Property Description
Location
State PA
County Lancaster
Area Pequea Twp (10551)
Zoning RESIDENTIAL
Interior
Interior Features Bathroom - Tub Shower, Bathroom - Walk-In Shower, Carpet, Combination Kitchen/Dining, Floor Plan - Open, Kitchen - Gourmet, Kitchen - Eat-In, Kitchen - Island, Primary Bath(s), Recessed Lighting, Upgraded Countertops, Walk-in Closet(s)
Hot Water Electric
Heating Heat Pump(s)
Cooling Central A/C
Inclusions Appliances installed in home
Equipment Built-In Microwave, Oven/Range - Electric, Dishwasher, Refrigerator, Washer, Dryer
Fireplace N
Appliance Built-In Microwave, Oven/Range - Electric, Dishwasher, Refrigerator, Washer, Dryer
Heat Source Electric
Laundry Hookup, Main Floor, Upper Floor
Exterior
Exterior Feature Deck(s)
Parking Features Garage - Rear Entry, Inside Access
Garage Spaces 2.0
Amenities Available None
Water Access N
View Scenic Vista
Roof Type Architectural Shingle
Accessibility None
Porch Deck(s)
Attached Garage 2
Total Parking Spaces 2
Garage Y
Building
Story 2
Foundation Slab
Sewer Public Sewer
Water Public
Architectural Style Traditional
Level or Stories 2
Additional Building Above Grade, Below Grade
New Construction N
Schools
School District Penn Manor
Others
Pets Allowed Y
HOA Fee Include Snow Removal,Trash,Common Area Maintenance
Senior Community No
Tax ID 510-25578-1-0051
Ownership Condominium
Acceptable Financing Negotiable
Listing Terms Negotiable
Financing Negotiable
Special Listing Condition Standard
Pets Allowed No Pet Restrictions

GET MORE INFORMATION





