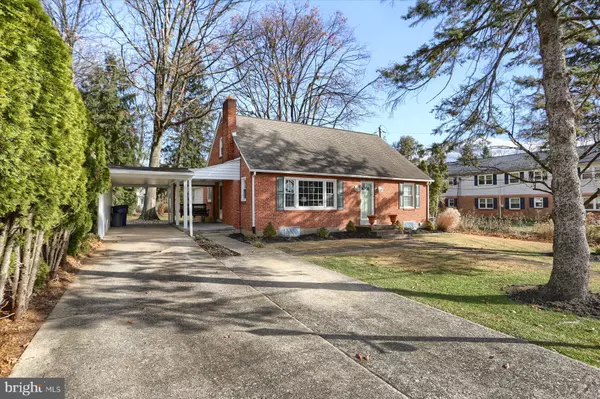203 BYRON AVE Harrisburg, PA 17109

UPDATED:
12/21/2024 03:23 PM
Key Details
Property Type Single Family Home
Sub Type Detached
Listing Status Active
Purchase Type For Sale
Square Footage 1,897 sqft
Price per Sqft $139
Subdivision None Available
MLS Listing ID PADA2040414
Style Cape Cod
Bedrooms 3
Full Baths 1
HOA Y/N N
Abv Grd Liv Area 1,897
Originating Board BRIGHT
Year Built 1954
Annual Tax Amount $2,915
Tax Year 2024
Lot Size 10,890 Sqft
Acres 0.25
Property Description
Inside, you'll find a thoughtfully designed layout with a spacious living room, a charming kitchen, and inviting bedrooms. The home is filled with natural light, highlighting the warm hardwood floors and classic Cape Cod character. Recent updates include a new HVAC system installed in 2020, ensuring comfort year-round. Whether you're relaxing at home or enjoying all the local amenities nearby, this home offers both convenience and peace of mind.
Location
State PA
County Dauphin
Area Lower Paxton Twp (14035)
Zoning RESIDENTIAL
Rooms
Basement Full, Unfinished
Main Level Bedrooms 2
Interior
Hot Water Electric
Heating Forced Air, Heat Pump(s)
Cooling Central A/C
Fireplaces Number 1
Inclusions Kitchen Fridge, Washer, Dryer
Fireplace Y
Heat Source Electric
Laundry Main Floor
Exterior
Garage Spaces 1.0
Water Access N
Accessibility 2+ Access Exits
Total Parking Spaces 1
Garage N
Building
Story 2
Foundation Block
Sewer Public Sewer
Water Public
Architectural Style Cape Cod
Level or Stories 2
Additional Building Above Grade, Below Grade
New Construction N
Schools
Elementary Schools Paxtonia
Middle Schools Central Dauphin
High Schools Central Dauphin
School District Central Dauphin
Others
Senior Community No
Tax ID 35-053-141-000-0000
Ownership Fee Simple
SqFt Source Assessor
Acceptable Financing Cash, Conventional, Negotiable
Listing Terms Cash, Conventional, Negotiable
Financing Cash,Conventional,Negotiable
Special Listing Condition Standard

GET MORE INFORMATION





