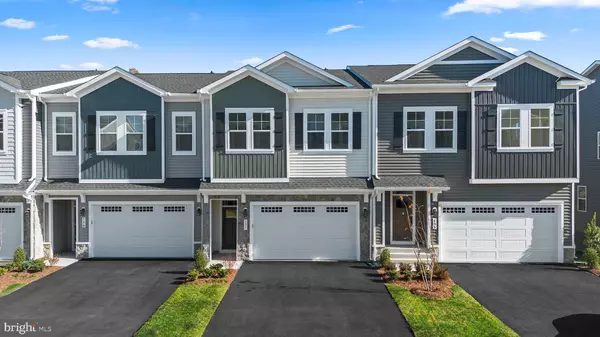131 LEATHER FLOWER DR Lake Frederick, VA 22630

UPDATED:
12/08/2024 05:39 PM
Key Details
Property Type Townhouse
Sub Type Interior Row/Townhouse
Listing Status Under Contract
Purchase Type For Sale
Square Footage 2,839 sqft
Price per Sqft $174
Subdivision Lake Frederick
MLS Listing ID VAFV2023220
Style Traditional
Bedrooms 3
Full Baths 3
Half Baths 1
HOA Fees $195/mo
HOA Y/N Y
Abv Grd Liv Area 2,132
Originating Board BRIGHT
Year Built 2024
Tax Year 2024
Lot Size 2,613 Sqft
Acres 0.06
Property Description
Step into luxury with this stunning brand-new villa-style townhome by Van Metre Homes in the sought-after Lake Frederick community. Move-in ready, this LEWIS floorplan offers 2,839 square feet of thoughtfully designed living space across three levels, perfect for modern living.
This home features three spacious bedrooms, three and a half bathrooms, a 2-car front-load garage, and a large backyard oasis. The main level is bathed in natural light and showcases a chef-inspired kitchen with a central island, upgraded cabinets, quartz countertops, and wide luxury vinyl plank flooring.
The upper level boasts a serene primary suite with a walk-in closet and a spa-like 4-piece ensuite featuring double sinks and a frameless shower with a built-in seat. Two additional bedrooms and a full bathroom provide ample space for family or guests. On the lower level, you’ll find a versatile rec room and an additional full bathroom, perfect for hosting or relaxing.
As a new build, this home includes the latest in energy efficiency, a post-settlement warranty, and has never been lived in.
Nestled in the Shenandoah Valley, the Lake Frederick community offers breathtaking Blue Ridge Mountain views, miles of walking trails, a pool, clubhouse, tot lots, and even an award-winning farm-to-table restaurant. Conveniently located near I-66 and I-81, it’s a peaceful retreat with easy access to Winchester, Front Royal, and beyond.
Take advantage of closing cost assistance when you use Intercoastal Mortgage and Walker Title. Don’t wait—schedule your tour today and make Lake Frederick your home!
Location
State VA
County Frederick
Zoning RESIDENTIAL
Rooms
Other Rooms Dining Room, Primary Bedroom, Bedroom 2, Bedroom 3, Kitchen, Foyer, Great Room, Recreation Room
Basement Walkout Level
Interior
Interior Features Breakfast Area, Dining Area, Floor Plan - Open, Kitchen - Island, Recessed Lighting, Walk-in Closet(s), Primary Bath(s), Bathroom - Stall Shower, Bathroom - Tub Shower, Upgraded Countertops
Hot Water Natural Gas
Cooling Central A/C
Flooring Luxury Vinyl Plank, Carpet
Equipment Built-In Microwave, Dishwasher, Refrigerator, Washer/Dryer Hookups Only, Water Heater, Oven/Range - Gas, Stainless Steel Appliances, Energy Efficient Appliances, Icemaker
Fireplace N
Window Features Double Hung,Energy Efficient,Low-E,Insulated,Vinyl Clad
Appliance Built-In Microwave, Dishwasher, Refrigerator, Washer/Dryer Hookups Only, Water Heater, Oven/Range - Gas, Stainless Steel Appliances, Energy Efficient Appliances, Icemaker
Heat Source Natural Gas
Laundry Upper Floor
Exterior
Parking Features Garage - Front Entry
Garage Spaces 2.0
Amenities Available Boat Ramp, Boat Dock/Slip, Pool - Outdoor, Water/Lake Privileges, Community Center, Fitness Center, Lake
Water Access Y
Accessibility None
Attached Garage 2
Total Parking Spaces 2
Garage Y
Building
Story 3
Foundation Other
Sewer Public Sewer
Water Public
Architectural Style Traditional
Level or Stories 3
Additional Building Above Grade, Below Grade
Structure Type 9'+ Ceilings
New Construction Y
Schools
High Schools Sherando
School District Frederick County Public Schools
Others
HOA Fee Include Lawn Care Front,Lawn Care Rear,Lawn Care Side,Security Gate,Lawn Maintenance,Pier/Dock Maintenance,Snow Removal,Trash
Senior Community No
Tax ID NO TAX RECORD
Ownership Fee Simple
SqFt Source Estimated
Security Features Smoke Detector
Acceptable Financing Conventional, FHA, VA
Listing Terms Conventional, FHA, VA
Financing Conventional,FHA,VA
Special Listing Condition Standard

GET MORE INFORMATION





