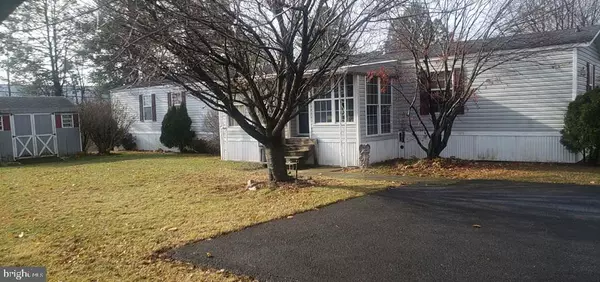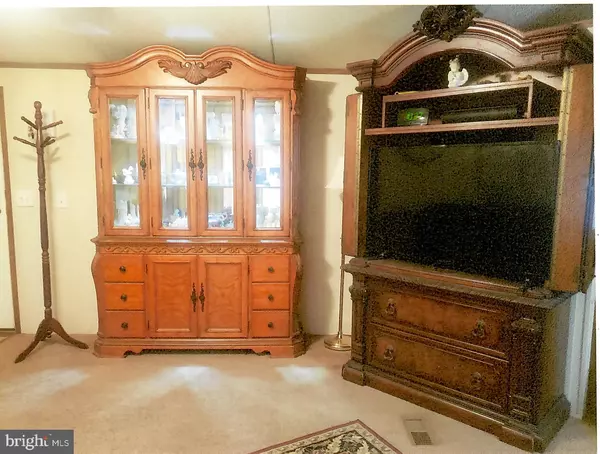3450 MOUNTAIN RD #TRLR M51 Hamburg, PA 19526
UPDATED:
12/18/2024 12:57 PM
Key Details
Property Type Manufactured Home
Sub Type Manufactured
Listing Status Active
Purchase Type For Sale
Square Footage 1,280 sqft
Price per Sqft $93
Subdivision None Available
MLS Listing ID PABK2051722
Style Ranch/Rambler
Bedrooms 3
Full Baths 2
HOA Fees $650/mo
HOA Y/N Y
Abv Grd Liv Area 1,280
Originating Board BRIGHT
Year Built 2002
Annual Tax Amount $793
Tax Year 2024
Lot Dimensions 0.00 x 0.00
Property Description
Location
State PA
County Berks
Area Upper Bern Twp (10228)
Zoning RESIDENTIAL
Rooms
Other Rooms Living Room, Dining Room, Primary Bedroom, Bedroom 2, Bedroom 3, Kitchen, Laundry, Bathroom 2, Primary Bathroom
Main Level Bedrooms 3
Interior
Interior Features Bathroom - Soaking Tub, Bathroom - Walk-In Shower, Carpet, Ceiling Fan(s), Dining Area, Window Treatments
Hot Water Electric
Heating Forced Air
Cooling Window Unit(s)
Inclusions All appliances, Most furnishings
Equipment Dishwasher, Dryer, Microwave, Oven/Range - Gas, Refrigerator, Washer, Water Heater
Furnishings Partially
Fireplace N
Appliance Dishwasher, Dryer, Microwave, Oven/Range - Gas, Refrigerator, Washer, Water Heater
Heat Source Propane - Metered
Laundry Has Laundry
Exterior
Garage Spaces 2.0
Water Access N
Accessibility None
Total Parking Spaces 2
Garage N
Building
Story 1
Sewer On Site Septic, Community Septic Tank
Water Community, Well-Shared
Architectural Style Ranch/Rambler
Level or Stories 1
Additional Building Above Grade, Below Grade
New Construction N
Schools
School District Hamburg Area
Others
Pets Allowed Y
Senior Community No
Tax ID 28-4453-00-79-4821-TC0
Ownership Ground Rent
SqFt Source Assessor
Special Listing Condition Standard
Pets Allowed Case by Case Basis





