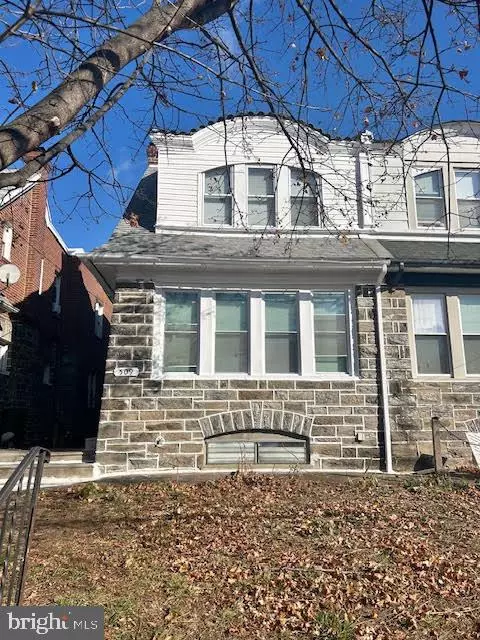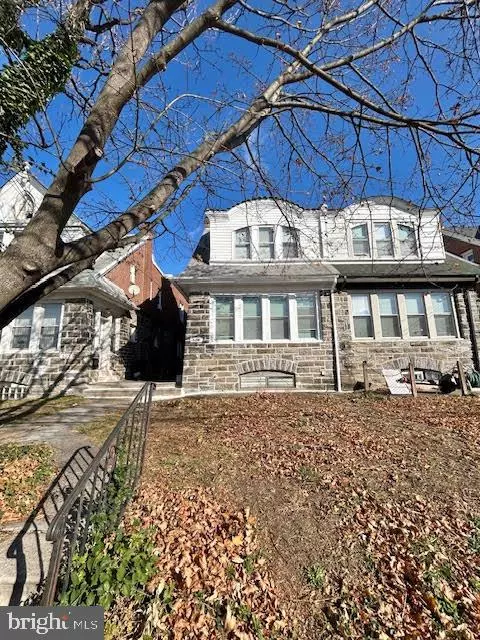509 HOLLY RD Lansdowne, PA 19050

UPDATED:
12/21/2024 12:38 AM
Key Details
Property Type Single Family Home
Sub Type Detached
Listing Status Active
Purchase Type For Sale
Square Footage 2,160 sqft
Price per Sqft $137
Subdivision Fernwood
MLS Listing ID PADE2080784
Style Colonial
Bedrooms 4
Full Baths 2
HOA Y/N N
Abv Grd Liv Area 2,160
Originating Board BRIGHT
Year Built 1927
Annual Tax Amount $6,640
Tax Year 2023
Lot Size 2,613 Sqft
Acres 0.06
Property Description
Location
State PA
County Delaware
Area Yeadon Boro (10448)
Zoning RES
Rooms
Other Rooms Living Room, Dining Room, Primary Bedroom, Bedroom 2, Bedroom 3, Kitchen, Bedroom 1, Laundry
Basement Side Entrance
Interior
Interior Features Breakfast Area
Hot Water Natural Gas
Heating Hot Water
Cooling None
Flooring Luxury Vinyl Plank
Inclusions All appliances as is condition at time of settlement
Equipment Range Hood, Refrigerator, Dishwasher
Furnishings No
Fireplace N
Appliance Range Hood, Refrigerator, Dishwasher
Heat Source Natural Gas
Laundry Basement
Exterior
Exterior Feature Porch(es)
Water Access N
Roof Type Shingle
Accessibility None
Porch Porch(es)
Garage N
Building
Story 2
Foundation Other
Sewer Public Sewer
Water Public
Architectural Style Colonial
Level or Stories 2
Additional Building Above Grade, Below Grade
New Construction N
Schools
School District William Penn
Others
Senior Community No
Tax ID 48-00-01915-00
Ownership Fee Simple
SqFt Source Estimated
Acceptable Financing Conventional, FHA, Cash
Listing Terms Conventional, FHA, Cash
Financing Conventional,FHA,Cash
Special Listing Condition Standard

GET MORE INFORMATION





