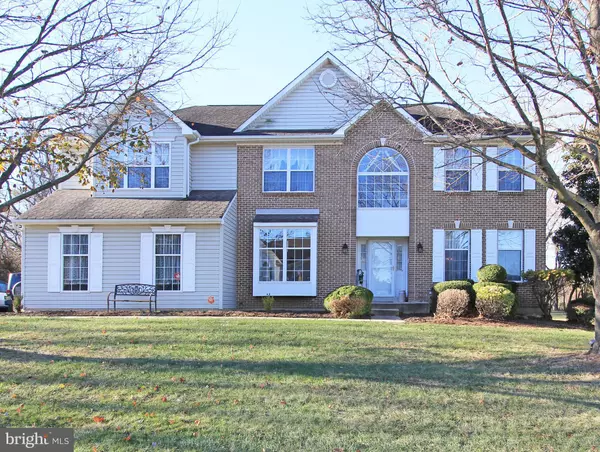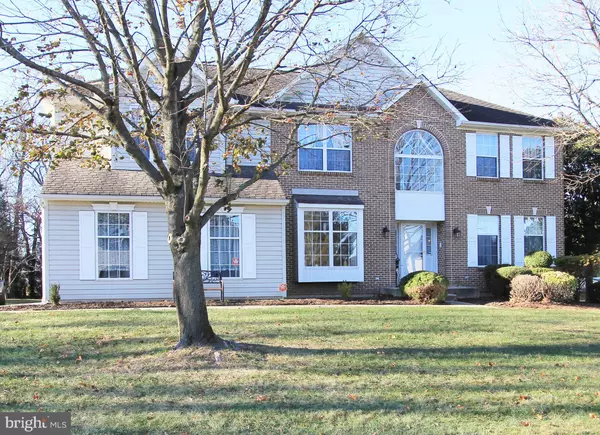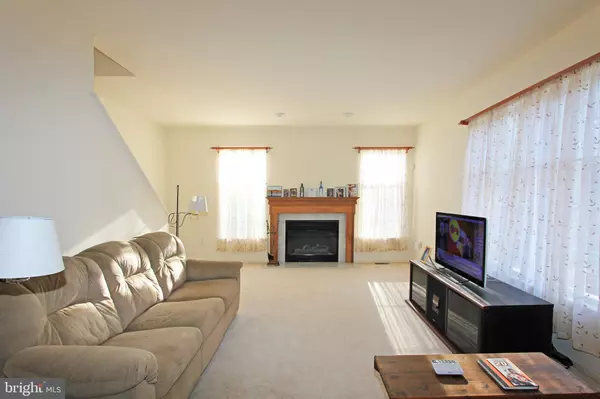243 CORNWELL DR. Bear, DE 19701
UPDATED:
01/05/2025 09:06 PM
Key Details
Property Type Single Family Home
Sub Type Detached
Listing Status Pending
Purchase Type For Sale
Square Footage 3,050 sqft
Price per Sqft $173
Subdivision York Farms
MLS Listing ID DENC2072978
Style Colonial
Bedrooms 4
Full Baths 2
Half Baths 1
HOA Fees $150/ann
HOA Y/N Y
Abv Grd Liv Area 3,050
Originating Board BRIGHT
Year Built 1996
Annual Tax Amount $3,180
Tax Year 2022
Lot Size 0.500 Acres
Acres 0.5
Property Description
Location
State DE
County New Castle
Area Newark/Glasgow (30905)
Zoning NC21
Rooms
Other Rooms Living Room, Dining Room, Sitting Room, Bedroom 2, Bedroom 3, Bedroom 4, Kitchen, Family Room, Office, Primary Bathroom, Full Bath
Basement Full, Poured Concrete
Interior
Hot Water Natural Gas
Cooling Central A/C
Fireplaces Number 1
Inclusions Washer, Dryer, Refrigerator, Shed - All in as-is condition
Fireplace Y
Heat Source Natural Gas
Exterior
Parking Features Garage - Side Entry, Inside Access
Garage Spaces 8.0
Water Access N
Accessibility None
Attached Garage 2
Total Parking Spaces 8
Garage Y
Building
Story 2
Foundation Concrete Perimeter
Sewer Public Septic
Water Public
Architectural Style Colonial
Level or Stories 2
Additional Building Above Grade
New Construction Y
Schools
School District Colonial
Others
Senior Community No
Tax ID 12-019.00-119
Ownership Fee Simple
SqFt Source Estimated
Acceptable Financing Cash, Conventional, FHA, VA
Listing Terms Cash, Conventional, FHA, VA
Financing Cash,Conventional,FHA,VA
Special Listing Condition Standard





