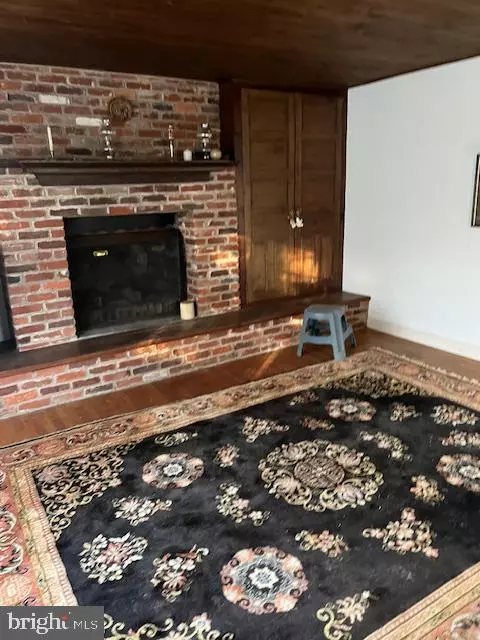15 HEADQUARTERS RD Erwinna, PA 18920
UPDATED:
12/25/2024 09:23 PM
Key Details
Property Type Single Family Home
Sub Type Detached
Listing Status Active
Purchase Type For Sale
Square Footage 1,672 sqft
Price per Sqft $269
Subdivision None Available
MLS Listing ID PABU2083870
Style Colonial
Bedrooms 4
Full Baths 2
HOA Y/N N
Abv Grd Liv Area 1,672
Originating Board BRIGHT
Year Built 1800
Annual Tax Amount $3,920
Tax Year 2024
Lot Size 0.687 Acres
Acres 0.69
Lot Dimensions 0.00 x 0.00
Property Description
Also identified as "2 Geigel Hill Road, Erwinna, Pa."
Circa 1800's Village Colonial, boasting large rooms throughout, 3 BR's plus more room on third floor. Eat In, Country Kitchen, large, inviting and formal dining room with attractive tin ceiling. Comfortable living room with open beams and brick fireplace. Beautiful and rich wood flooring throughout. Walkout to a wonderful front porch to rock away lazy Summer nights. There is a full basement, a frame, two story barn, a one seater outhouse and a block two car garage that needs a complete new roof. All on a lovely 1/2 acre Village Lot.
Nestled a few steps from the Delaware River Canal and 60 mile long tow path this is the absolutely best of Bucks County settings.
This home awaits your creative juices to restore it to its former glory. Come take a look at this wonderful investment opportunity. Property is being sold "As Is".
Location
State PA
County Bucks
Area Tinicum Twp (10144)
Zoning VC
Direction South
Rooms
Other Rooms Living Room, Dining Room, Bedroom 2, Bedroom 3, Kitchen, Bedroom 1, Office
Basement Drain, Full, Poured Concrete, Unfinished
Interior
Interior Features Attic, Built-Ins, Floor Plan - Traditional, Formal/Separate Dining Room, Kitchen - Country, Kitchen - Eat-In, Wood Floors
Hot Water Electric
Heating Baseboard - Hot Water
Cooling None
Flooring Wood, Vinyl
Fireplaces Number 1
Fireplaces Type Brick
Equipment Oven/Range - Gas
Furnishings No
Fireplace Y
Window Features Double Hung
Appliance Oven/Range - Gas
Heat Source Oil
Laundry Upper Floor
Exterior
Exterior Feature Deck(s), Porch(es)
Parking Features Garage - Front Entry
Garage Spaces 5.0
Fence Partially
Utilities Available Above Ground, Cable TV, Cable TV Available, Phone Available
Water Access N
View Canal, Street
Street Surface Black Top
Accessibility None
Porch Deck(s), Porch(es)
Road Frontage City/County
Total Parking Spaces 5
Garage Y
Building
Lot Description SideYard(s), Rear Yard, Level, Landscaping
Story 3
Foundation Stone
Sewer On Site Septic
Water Private, Lateral Not Installed/Must Tap Off Main
Architectural Style Colonial
Level or Stories 3
Additional Building Above Grade, Below Grade
Structure Type Plaster Walls
New Construction N
Schools
Elementary Schools Tinicum
Middle Schools Palisades
High Schools Palisades
School District Palisades
Others
Pets Allowed Y
Senior Community No
Tax ID 44-016-032
Ownership Fee Simple
SqFt Source Assessor
Acceptable Financing Cash, Conventional
Horse Property N
Listing Terms Cash, Conventional
Financing Cash,Conventional
Special Listing Condition Standard
Pets Allowed Dogs OK





