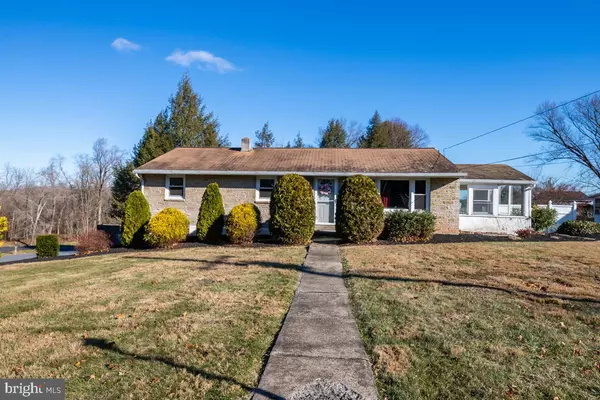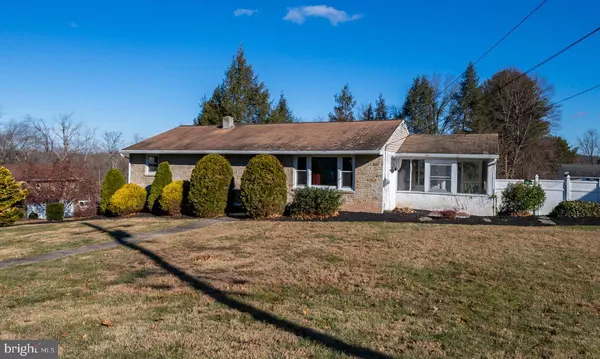17 KING ST Douglassville, PA 19518
UPDATED:
01/02/2025 12:46 PM
Key Details
Property Type Single Family Home
Sub Type Detached
Listing Status Pending
Purchase Type For Sale
Square Footage 1,212 sqft
Price per Sqft $212
Subdivision None Available
MLS Listing ID PABK2050012
Style Traditional
Bedrooms 3
Full Baths 1
HOA Y/N N
Abv Grd Liv Area 960
Originating Board BRIGHT
Year Built 1965
Annual Tax Amount $4,292
Tax Year 2024
Lot Size 0.470 Acres
Acres 0.47
Property Description
Ranch home on a really nice lot. Located in a quiet spot in a community that you might not know is there! This 1-level home in Daniel Boone schools needs a fair amount of work but offers quite a bit. Large bright living room and large eat-in kitchen. Tremendous potential. There are three bedrooms on the main level along with a full bath. There is oak flooring in the bedrooms and we believe there is oak underneath the carpet inn the living room and hall. Large basement that was finished at one time. There is plenty of basement storage as well as some attic storage off the kitchen. There is a garage with newer door. The laundry is located in the garage area. The screened in patio adds another nice area to enjoy the outside. The exterior of the home offers quite a bit. Fully fenced rear yard and lots of mature landscaping. There is an in-ground pool and the seller believes the liner is 2-3 years old. The pool has not been opened for 2 seasons. This home has well water but is on the public sewer system and the seller believes the well pump is newer. There are also some new PEX water lines in the house. Multiple tiered deck as well as a covered patio. Tons of potential for outdoor enjoyment and entertaining. Very reasonable taxes. This home needs updating but offers tremendous potential and sits in a very nice spot. 1-yr Warranty included with acceptable offer.
Location
State PA
County Berks
Area Union Twp (10288)
Zoning RES
Rooms
Other Rooms Living Room, Primary Bedroom, Bedroom 2, Bedroom 3, Kitchen, Bathroom 1, Screened Porch
Basement Full, Outside Entrance, Partially Finished
Main Level Bedrooms 3
Interior
Interior Features Bathroom - Tub Shower, Ceiling Fan(s), Entry Level Bedroom, Kitchen - Eat-In
Hot Water S/W Changeover, Oil
Heating Forced Air
Cooling Wall Unit, Window Unit(s)
Flooring Carpet, Wood, Vinyl
Inclusions Washer, Dryer, Refrigerator
Equipment Cooktop, Dishwasher, Oven/Range - Electric, Refrigerator
Fireplace N
Window Features Bay/Bow
Appliance Cooktop, Dishwasher, Oven/Range - Electric, Refrigerator
Heat Source Oil
Laundry Basement
Exterior
Exterior Feature Deck(s), Patio(s), Enclosed
Parking Features Inside Access, Garage Door Opener, Garage - Side Entry, Basement Garage
Garage Spaces 3.0
Fence Fully, Chain Link
Pool In Ground, Fenced
Utilities Available Cable TV Available
Water Access N
Roof Type Shingle,Pitched
Accessibility None
Porch Deck(s), Patio(s), Enclosed
Attached Garage 1
Total Parking Spaces 3
Garage Y
Building
Lot Description Corner, Front Yard, Landscaping, Level, Rear Yard, SideYard(s)
Story 1
Foundation Block
Sewer Public Sewer
Water Well
Architectural Style Traditional
Level or Stories 1
Additional Building Above Grade, Below Grade
New Construction N
Schools
High Schools Daniel Boone Area
School District Daniel Boone Area
Others
Senior Community No
Tax ID 88-5363-02-57-0790
Ownership Fee Simple
SqFt Source Assessor
Acceptable Financing Cash, Conventional
Listing Terms Cash, Conventional
Financing Cash,Conventional
Special Listing Condition Standard





