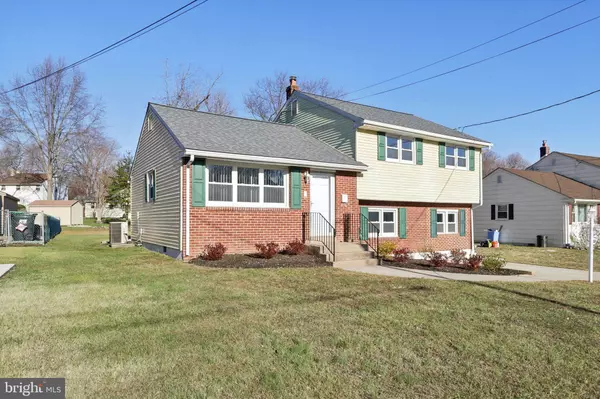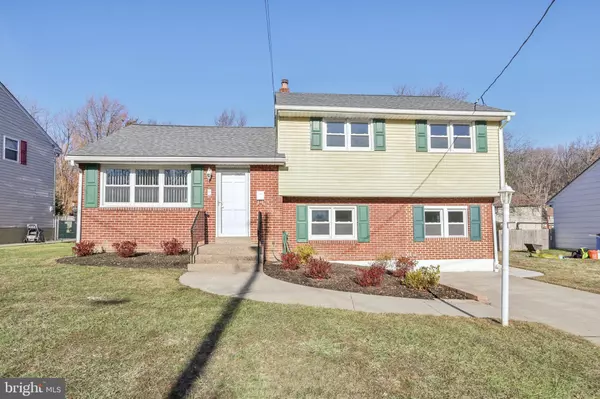505 WYOMING AVE Wilmington, DE 19809

UPDATED:
12/19/2024 02:29 PM
Key Details
Property Type Single Family Home
Sub Type Detached
Listing Status Pending
Purchase Type For Sale
Square Footage 1,300 sqft
Price per Sqft $292
Subdivision Pennrock
MLS Listing ID DENC2073290
Style Split Level
Bedrooms 3
Full Baths 2
HOA Y/N N
Abv Grd Liv Area 1,300
Originating Board BRIGHT
Year Built 1955
Annual Tax Amount $1,935
Tax Year 2022
Lot Size 9,148 Sqft
Acres 0.21
Lot Dimensions 67 X 147
Property Description
Location
State DE
County New Castle
Area Brandywine (30901)
Zoning NC6.5
Rooms
Other Rooms Living Room, Dining Room, Primary Bedroom, Bedroom 2, Bedroom 3, Kitchen, Family Room, Office
Interior
Hot Water Natural Gas
Heating Forced Air
Cooling Central A/C
Inclusions Refrigerator, Washer & Dryer all in "As is Condition"
Heat Source Natural Gas Available
Exterior
Exterior Feature Patio(s)
Garage Spaces 1.0
Utilities Available Above Ground
Water Access N
Accessibility None
Porch Patio(s)
Total Parking Spaces 1
Garage N
Building
Story 1.5
Foundation Block
Sewer Public Sewer
Water Public
Architectural Style Split Level
Level or Stories 1.5
Additional Building Above Grade, Below Grade
New Construction N
Schools
High Schools Mount Pleasant
School District Brandywine
Others
Senior Community No
Tax ID 06-094.00-175
Ownership Fee Simple
SqFt Source Estimated
Acceptable Financing Cash, Conventional, FHA
Listing Terms Cash, Conventional, FHA
Financing Cash,Conventional,FHA
Special Listing Condition Standard

GET MORE INFORMATION





