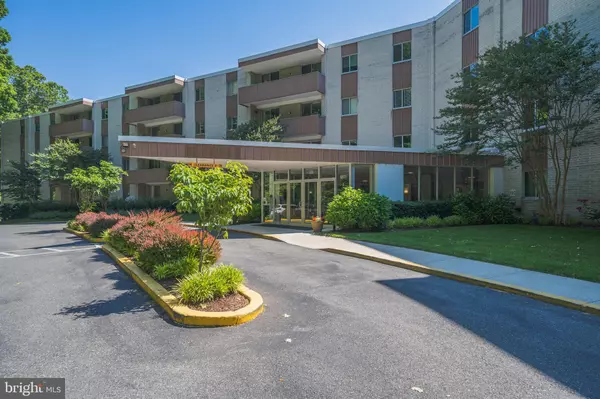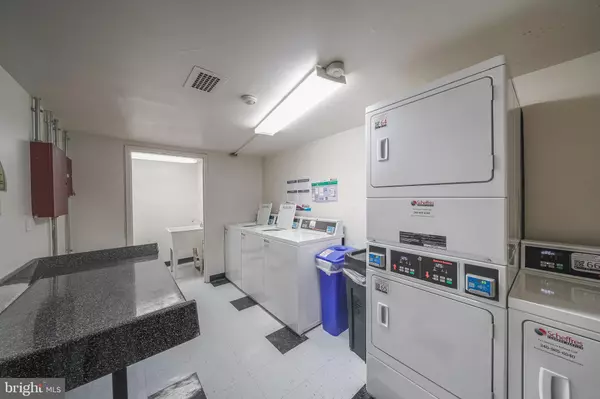7505 DEMOCRACY BLVD #A130 Bethesda, MD 20817

UPDATED:
12/23/2024 03:06 PM
Key Details
Property Type Condo
Sub Type Condo/Co-op
Listing Status Coming Soon
Purchase Type For Rent
Square Footage 624 sqft
Subdivision Lakeside Terrace
MLS Listing ID MDMC2158136
Style Contemporary
Bedrooms 1
Full Baths 1
HOA Y/N N
Abv Grd Liv Area 624
Originating Board BRIGHT
Year Built 1973
Property Description
Location
State MD
County Montgomery
Zoning R30
Rooms
Main Level Bedrooms 1
Interior
Interior Features Kitchen - Galley, Combination Dining/Living, Elevator, Window Treatments, Floor Plan - Traditional
Hot Water Natural Gas
Heating Forced Air
Cooling Central A/C
Equipment Dishwasher, Disposal, Oven/Range - Electric, Refrigerator
Fireplace N
Appliance Dishwasher, Disposal, Oven/Range - Electric, Refrigerator
Heat Source Natural Gas, Oil
Laundry Common
Exterior
Amenities Available Elevator, Extra Storage, Jog/Walk Path, Party Room, Pool - Outdoor, Security, Tennis Courts, Common Grounds
Water Access N
View Garden/Lawn
Roof Type Composite,Built-Up
Accessibility Elevator
Garage N
Building
Story 1
Unit Features Garden 1 - 4 Floors
Sewer Public Sewer
Water Public
Architectural Style Contemporary
Level or Stories 1
Additional Building Above Grade
New Construction N
Schools
Elementary Schools Ashburton
Middle Schools North Bethesda
High Schools Walter Johnson
School District Montgomery County Public Schools
Others
Pets Allowed N
HOA Fee Include Air Conditioning,Common Area Maintenance,Custodial Services Maintenance,Electricity,Ext Bldg Maint,Gas,Heat,Management,Insurance,Pool(s),Reserve Funds,Road Maintenance,Snow Removal,Trash,Water
Senior Community No
Tax ID 161001593166
Ownership Other
Security Features Desk in Lobby,Main Entrance Lock

GET MORE INFORMATION





