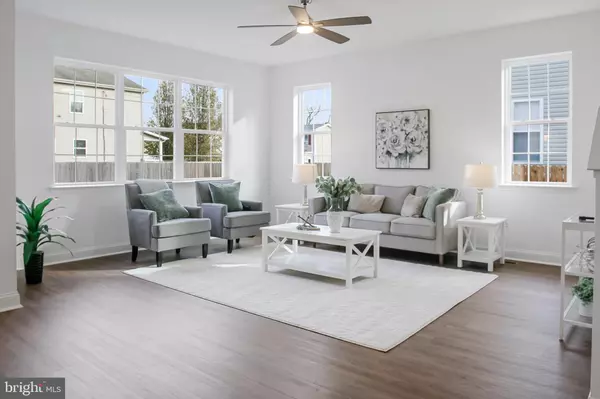303 N CASS ST Middletown, DE 19709

UPDATED:
12/15/2024 02:01 PM
Key Details
Property Type Single Family Home
Sub Type Detached
Listing Status Active
Purchase Type For Sale
Square Footage 2,375 sqft
Price per Sqft $221
Subdivision None Available
MLS Listing ID DENC2073354
Style Colonial
Bedrooms 4
Full Baths 2
Half Baths 1
HOA Y/N N
Abv Grd Liv Area 2,375
Originating Board BRIGHT
Year Built 2024
Tax Year 2024
Lot Size 6,534 Sqft
Acres 0.15
Property Description
Location
State DE
County New Castle
Area South Of The Canal (30907)
Zoning 23-R-2
Direction West
Rooms
Basement Full
Interior
Hot Water Natural Gas
Heating Forced Air
Cooling Central A/C
Equipment Built-In Microwave, Dishwasher, Oven/Range - Gas
Appliance Built-In Microwave, Dishwasher, Oven/Range - Gas
Heat Source Natural Gas
Laundry Upper Floor
Exterior
Water Access N
Roof Type Architectural Shingle,Pitched
Accessibility Other
Garage N
Building
Lot Description Level, Front Yard, Rear Yard, SideYard(s)
Story 2
Foundation Concrete Perimeter
Sewer Public Sewer
Water Public
Architectural Style Colonial
Level or Stories 2
Additional Building Above Grade
New Construction Y
Schools
High Schools Appoquinimink
School District Appoquinimink
Others
Senior Community No
Tax ID 23-005.00-331
Ownership Fee Simple
SqFt Source Estimated
Acceptable Financing Cash, Conventional, FHA
Listing Terms Cash, Conventional, FHA
Financing Cash,Conventional,FHA
Special Listing Condition Standard

GET MORE INFORMATION





