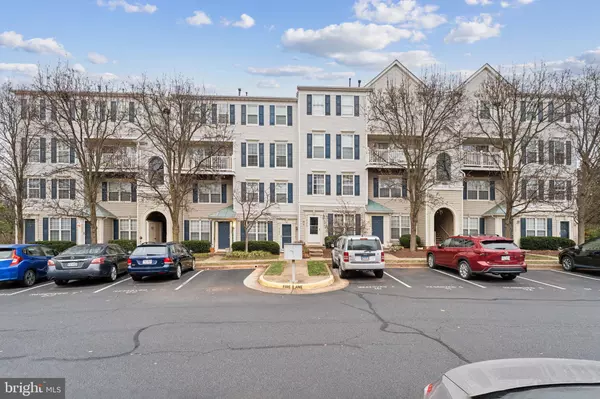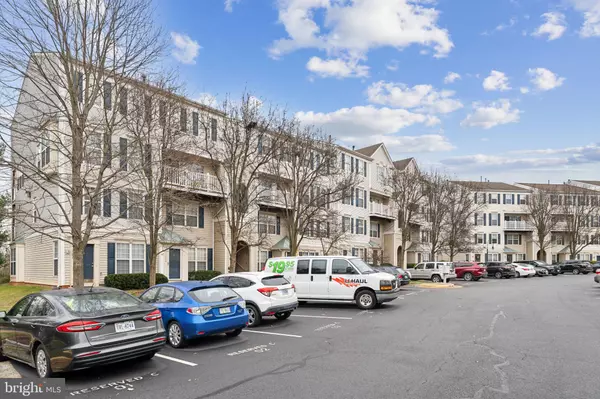21830 ELKINS TER #302 Sterling, VA 20166

UPDATED:
12/16/2024 07:58 PM
Key Details
Property Type Condo
Sub Type Condo/Co-op
Listing Status Active
Purchase Type For Rent
Square Footage 1,214 sqft
Subdivision Dominion Station Condominium
MLS Listing ID VALO2085198
Style Contemporary
Bedrooms 2
Full Baths 2
Half Baths 1
HOA Y/N Y
Abv Grd Liv Area 1,214
Originating Board BRIGHT
Year Built 1996
Property Description
Convenience abounds with a welcoming entry hall offering hardwood floors, a powder room, and coat closet, as well as a spacious upstairs laundry and utility room with a full-size front load washer and dryer. Freshly painted in crisp gray and white tones, with new carpet and windows replaced in 2021, this home feels brand new and move-in ready.
Community amenities include a clubhouse, three pools, tennis courts, walking paths, grill areas, and tot lots all just a block away. Enjoy proximity to Wegmans Shopping Center, One Loudoun, Dulles Airport, and the W&OD Trail, with quick access to Rt. 28, Rt. 7, and the Toll Road.
This condo includes one reserved parking space (C-5) with abundant guest parking and a landlord-paid condo fee that covers water, sewer, trash, and snow removal.
Whether you're savoring the peace of the wooded views or exploring nearby conveniences, this rental home offers the perfect balance of luxury and location. Schedule your visit today!
Location
State VA
County Loudoun
Zoning R16
Direction West
Rooms
Other Rooms Primary Bedroom, Bedroom 2, Kitchen, Great Room, Laundry, Bathroom 2, Primary Bathroom, Half Bath
Basement Full
Interior
Interior Features Carpet, Combination Dining/Living, Floor Plan - Open, Wood Floors, Bathroom - Jetted Tub, Bathroom - Stall Shower, Bathroom - Tub Shower, Breakfast Area, Ceiling Fan(s), Crown Moldings, Dining Area, Family Room Off Kitchen, Kitchen - Eat-In, Kitchen - Table Space, Primary Bath(s), Recessed Lighting, Upgraded Countertops, Wainscotting, Walk-in Closet(s)
Hot Water Natural Gas
Heating Forced Air
Cooling Central A/C
Flooring Carpet, Ceramic Tile, Wood
Fireplaces Number 1
Fireplaces Type Fireplace - Glass Doors, Gas/Propane, Mantel(s)
Equipment Disposal, Dishwasher, Built-In Microwave, Dryer, Washer, Refrigerator, Oven/Range - Gas
Fireplace Y
Window Features Energy Efficient,Screens
Appliance Disposal, Dishwasher, Built-In Microwave, Dryer, Washer, Refrigerator, Oven/Range - Gas
Heat Source Natural Gas
Laundry Has Laundry, Dryer In Unit, Upper Floor, Washer In Unit
Exterior
Exterior Feature Balcony
Garage Spaces 1.0
Parking On Site 1
Amenities Available Pool - Outdoor, Tot Lots/Playground, Tennis Courts, Club House
Water Access N
View Creek/Stream, Trees/Woods, Garden/Lawn, Panoramic, Scenic Vista
Accessibility None
Porch Balcony
Total Parking Spaces 1
Garage N
Building
Story 2
Unit Features Garden 1 - 4 Floors
Sewer Public Septic
Water Public
Architectural Style Contemporary
Level or Stories 2
Additional Building Above Grade, Below Grade
Structure Type 9'+ Ceilings,Vaulted Ceilings
New Construction N
Schools
Elementary Schools Sterling
Middle Schools River Bend
High Schools Potomac Falls
School District Loudoun County Public Schools
Others
Pets Allowed Y
HOA Fee Include Snow Removal,Trash,Water
Senior Community No
Tax ID 031261843004
Ownership Other
SqFt Source Assessor
Miscellaneous Water,Trash Removal,Snow Removal,Sewer,Recreation Facility,Parking,HOA/Condo Fee,Grounds Maintenance
Pets Allowed Number Limit

GET MORE INFORMATION





