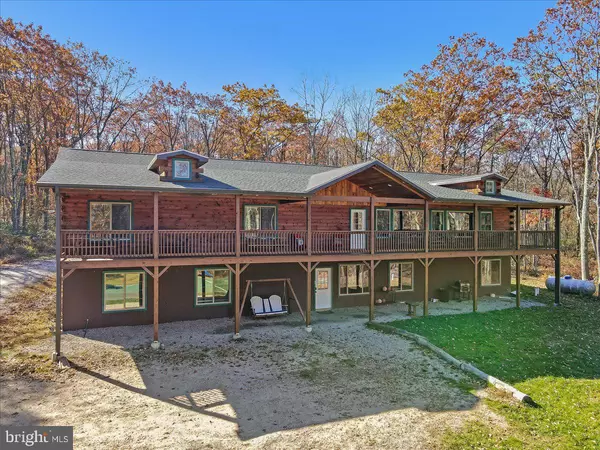121 WHISPERING PINES LN Freeland, PA 18224

UPDATED:
12/17/2024 02:12 AM
Key Details
Property Type Single Family Home
Sub Type Detached
Listing Status Active
Purchase Type For Sale
Square Footage 3,945 sqft
Price per Sqft $557
Subdivision None Available
MLS Listing ID PALU2002094
Style Cabin/Lodge
Bedrooms 10
Full Baths 6
HOA Y/N N
Abv Grd Liv Area 3,945
Originating Board BRIGHT
Year Built 2014
Annual Tax Amount $6,294
Tax Year 2024
Lot Size 8.130 Acres
Acres 8.13
Property Description
Location
State PA
County Luzerne
Area Freeland Boro (13722)
Zoning CONSERVATION
Rooms
Main Level Bedrooms 5
Interior
Interior Features Bar, Bathroom - Stall Shower, Bathroom - Tub Shower, Ceiling Fan(s), Combination Dining/Living, Combination Kitchen/Dining, Entry Level Bedroom, Floor Plan - Open, Kitchen - Eat-In, Kitchen - Table Space, Wet/Dry Bar, WhirlPool/HotTub, Wood Floors
Hot Water Electric
Cooling Central A/C
Flooring Hardwood
Inclusions ALL ITEMS INSIDE AND OUTSIDE OF THE HOME, TURN KEY!
Equipment Built-In Microwave, Dishwasher, Dryer - Electric, Oven/Range - Electric, Stainless Steel Appliances, Washer, Water Heater
Furnishings Yes
Fireplace N
Appliance Built-In Microwave, Dishwasher, Dryer - Electric, Oven/Range - Electric, Stainless Steel Appliances, Washer, Water Heater
Heat Source Electric
Exterior
Exterior Feature Deck(s)
Garage Spaces 30.0
Water Access N
View Trees/Woods
Accessibility 2+ Access Exits
Porch Deck(s)
Total Parking Spaces 30
Garage N
Building
Lot Description Hunting Available, Backs to Trees, Private, Trees/Wooded
Story 2
Foundation Slab
Sewer On Site Septic
Water Well
Architectural Style Cabin/Lodge
Level or Stories 2
Additional Building Above Grade
New Construction N
Schools
Elementary Schools Freeland
Middle Schools Hazleton Ms
High Schools Hazleton Area Hs
School District Hazleton Area
Others
Pets Allowed Y
Senior Community No
Tax ID NO TAX RECORD
Ownership Fee Simple
SqFt Source Estimated
Acceptable Financing Cash, Conventional
Horse Property N
Listing Terms Cash, Conventional
Financing Cash,Conventional
Special Listing Condition Standard
Pets Allowed No Pet Restrictions

GET MORE INFORMATION





