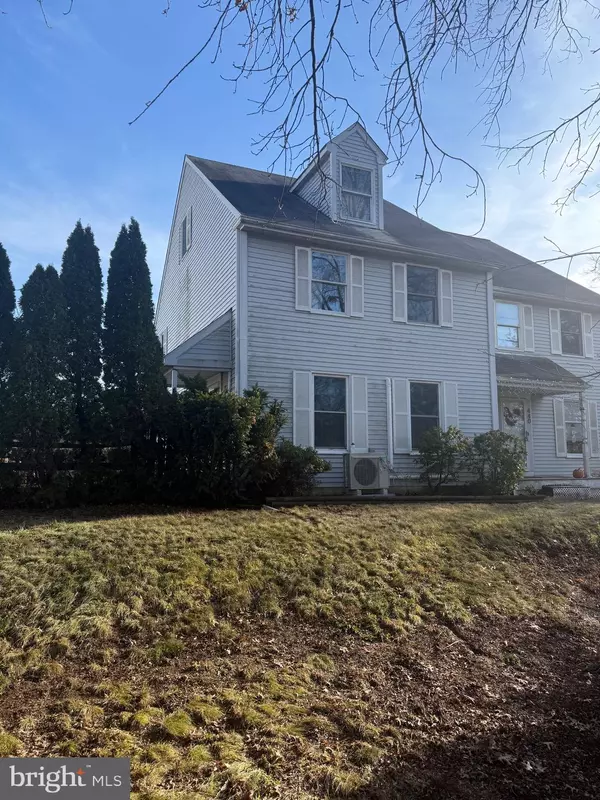442 E PARK AVE Sellersville, PA 18960

UPDATED:
12/18/2024 06:13 PM
Key Details
Property Type Single Family Home, Townhouse
Sub Type Twin/Semi-Detached
Listing Status Coming Soon
Purchase Type For Sale
Square Footage 2,383 sqft
Price per Sqft $142
Subdivision None Available
MLS Listing ID PABU2084742
Style Colonial
Bedrooms 3
Full Baths 1
Half Baths 1
HOA Y/N N
Abv Grd Liv Area 1,943
Originating Board BRIGHT
Year Built 1981
Annual Tax Amount $4,204
Tax Year 2024
Lot Size 6,000 Sqft
Acres 0.14
Lot Dimensions 40.00 x 150.00
Property Description
Step inside to discover new tile and vinyl flooring throughout the first floor, creating a seamless flow between spaces. The renovated full bathroom offers space and functionality with a door to master bedroom and a door to the hall, while three generously sized bedrooms provide ample space for family members or guests.
One of this home's standout features is the finished basement, complete with a built-in bar – perfect for hosting game nights or casual gatherings with friends. This space adds valuable living area to the home.
Outside you will appreciate the fenced-in yard and the ability to host gatherings. The property's location puts you within easy reach of local attractions, including the historic Lenape Park, The Perk, and Cafe at the Mill. Families will appreciate the proximity to Pennridge High School, while pet owners can enjoy nearby Perkasie Dog Park.
This move-in ready home combines the best of indoor comfort and outdoor living, all while being perfectly positioned to enjoy the best of Bucks County living. Don't miss the opportunity to make this house your home!
Location
State PA
County Bucks
Area Sellersville Boro (10139)
Zoning MR
Rooms
Other Rooms Living Room, Bedroom 2, Bedroom 3, Kitchen, Basement, Bedroom 1
Basement Fully Finished, Sump Pump, Space For Rooms
Main Level Bedrooms 3
Interior
Interior Features Attic, Bar, Bathroom - Walk-In Shower, Carpet, Ceiling Fan(s), Combination Kitchen/Dining, Floor Plan - Open, Kitchen - Country, Kitchen - Eat-In, Pantry, Upgraded Countertops
Hot Water Electric
Heating Baseboard - Electric, Forced Air
Cooling Ceiling Fan(s), Ductless/Mini-Split, Window Unit(s)
Flooring Ceramic Tile, Laminate Plank, Carpet
Inclusions Washer, Dryer, refrigerator, 2 window A/C units as-is no monetary value
Equipment Built-In Microwave
Furnishings No
Fireplace N
Window Features Double Hung
Appliance Built-In Microwave
Heat Source Electric
Laundry Basement
Exterior
Exterior Feature Deck(s)
Garage Spaces 3.0
Fence Split Rail, Wood
Water Access N
Roof Type Asbestos Shingle
Street Surface Paved
Accessibility None
Porch Deck(s)
Road Frontage Boro/Township
Total Parking Spaces 3
Garage N
Building
Lot Description Landscaping, Level, SideYard(s)
Story 3
Foundation Block
Sewer Public Sewer
Water Public
Architectural Style Colonial
Level or Stories 3
Additional Building Above Grade, Below Grade
Structure Type Dry Wall
New Construction N
Schools
Middle Schools Pennridge South
High Schools Pennridge
School District Pennridge
Others
Senior Community No
Tax ID 39-009-005
Ownership Fee Simple
SqFt Source Assessor
Acceptable Financing Cash, Conventional, FHA, VA
Listing Terms Cash, Conventional, FHA, VA
Financing Cash,Conventional,FHA,VA
Special Listing Condition Standard

GET MORE INFORMATION





