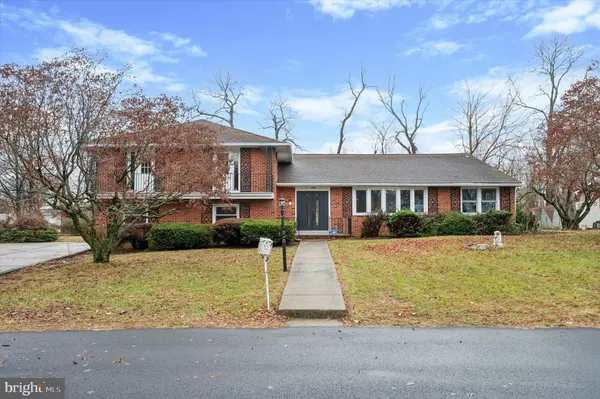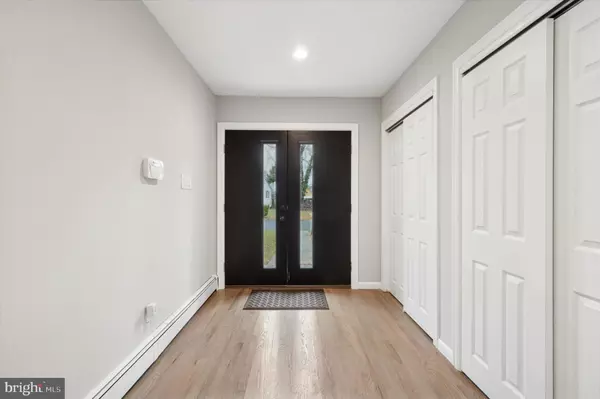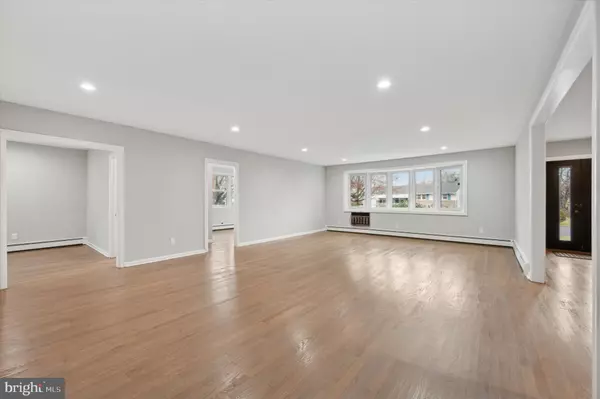1049 EXCELSIOR DR Upper Chichester, PA 19014

UPDATED:
12/21/2024 03:09 AM
Key Details
Property Type Single Family Home
Listing Status Active
Purchase Type For Sale
Square Footage 4,530 sqft
Price per Sqft $114
Subdivision None Available
MLS Listing ID PADE2081196
Style Split Level,Colonial
Bedrooms 5
Full Baths 4
HOA Y/N N
Abv Grd Liv Area 4,530
Originating Board BRIGHT
Year Built 1966
Annual Tax Amount $8,059
Tax Year 2023
Lot Size 0.370 Acres
Acres 0.37
Lot Dimensions 104.00 x 122.00
Property Description
Open Concept Design: The expansive living room flows effortlessly into the custom eat-in kitchen, featuring abundant cabinetry and modern finishes. It's the perfect space for family gatherings or entertaining friends.
Gorgeous Hardwood Floors: The home boasts beautiful hardwood flooring throughout, adding both warmth and elegance to every room.
Fully Custom Kitchen: The kitchen is a chef's dream, complete with high-quality cabinets and stunning quartz countertops that make meal preparation a joy.
Private Rear Yard: Enjoy peaceful evenings or host friends in your private backyard oasis, featuring a custom grill and fire pit area—ideal for outdoor entertaining.
Second Driveway: For added convenience, the home includes a second driveway, providing ample parking space for guests or additional vehicles.
Attached Garage: Keep your vehicle safe and protected from the elements with the attached garage.
Prime Location: Nestled in a central Aston, PA location, this home offers easy access to I-95, I-476, shopping, schools, and several local colleges and universities. Everything you need is within reach!
Why You'll Love It:
From its top-tier renovations to its prime location and outstanding features, this home truly has it all. Whether you're hosting large gatherings or seeking a quiet retreat, this property caters to every lifestyle. It's a gem you'll want to see in person!
Come experience the beauty and luxury for yourself!
Location
State PA
County Delaware
Area Upper Chichester Twp (10409)
Zoning RESIDENTIAL
Rooms
Basement Unfinished
Interior
Hot Water 60+ Gallon Tank
Heating Hot Water
Cooling Window Unit(s)
Fireplaces Number 1
Fireplace Y
Heat Source Oil
Exterior
Parking Features Garage - Side Entry
Garage Spaces 2.0
Water Access N
Accessibility None
Attached Garage 2
Total Parking Spaces 2
Garage Y
Building
Story 2
Sewer Public Sewer
Water Public
Architectural Style Split Level, Colonial
Level or Stories 2
Additional Building Above Grade, Below Grade
New Construction N
Schools
School District Chichester
Others
Senior Community No
Tax ID 09-00-01147-21
Ownership Fee Simple
SqFt Source Assessor
Special Listing Condition Standard

GET MORE INFORMATION





