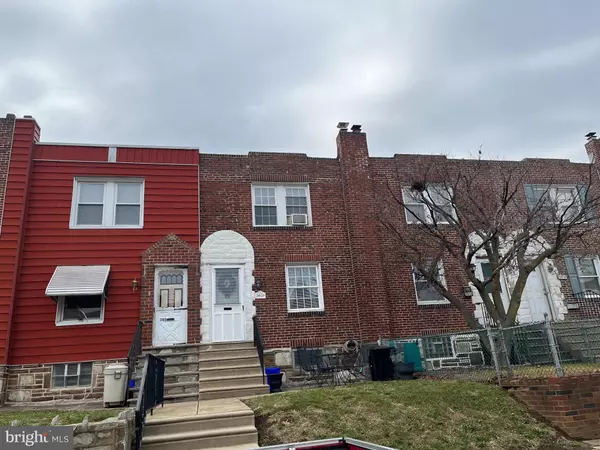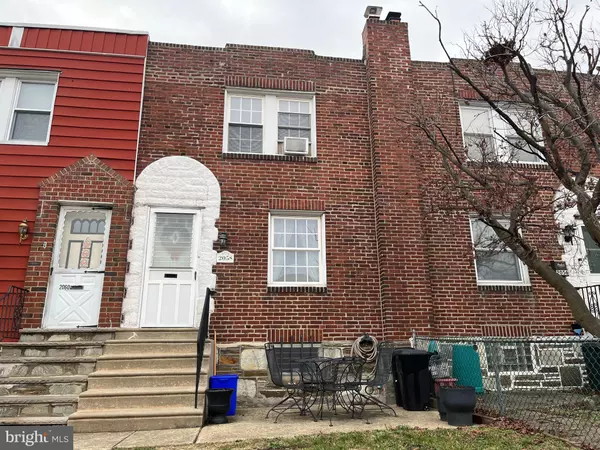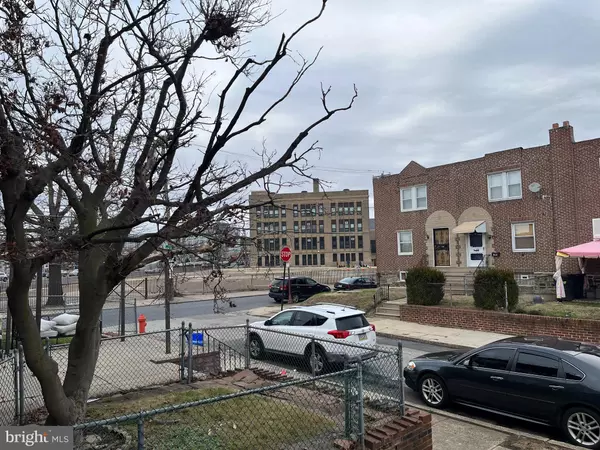2058 LARUE ST Philadelphia, PA 19124

UPDATED:
12/21/2024 07:53 PM
Key Details
Property Type Townhouse
Sub Type Interior Row/Townhouse
Listing Status Active
Purchase Type For Sale
Square Footage 900 sqft
Price per Sqft $209
Subdivision Wissinoming
MLS Listing ID PAPH2429628
Style AirLite
Bedrooms 2
Full Baths 1
HOA Y/N N
Abv Grd Liv Area 900
Originating Board BRIGHT
Year Built 1930
Annual Tax Amount $1,454
Tax Year 2024
Lot Size 1,077 Sqft
Acres 0.02
Lot Dimensions 16.00 x 67.00
Property Description
Location
State PA
County Philadelphia
Area 19124 (19124)
Zoning RSA5
Rooms
Basement Fully Finished
Interior
Interior Features Bar, Ceiling Fan(s), Dining Area
Hot Water Natural Gas
Cooling Ceiling Fan(s), Wall Unit
Flooring Hardwood
Inclusions Washer, Dryer, Refrig., Bar w/stools & 2 A/C window units. All in AS-IS Condition.
Equipment Built-In Microwave, Dishwasher, Disposal, Dryer, Refrigerator, Washer, Water Heater, Oven/Range - Electric
Fireplace N
Window Features Replacement
Appliance Built-In Microwave, Dishwasher, Disposal, Dryer, Refrigerator, Washer, Water Heater, Oven/Range - Electric
Heat Source Natural Gas
Laundry Basement
Exterior
Parking Features Garage - Rear Entry
Garage Spaces 1.0
Water Access N
Roof Type Rubber
Accessibility None
Attached Garage 1
Total Parking Spaces 1
Garage Y
Building
Story 2
Foundation Other
Sewer Public Sewer
Water Public
Architectural Style AirLite
Level or Stories 2
Additional Building Above Grade, Below Grade
New Construction N
Schools
High Schools Frankford
School District Philadelphia City
Others
Senior Community No
Tax ID 411009100
Ownership Fee Simple
SqFt Source Assessor
Security Features Smoke Detector
Special Listing Condition Standard

GET MORE INFORMATION





