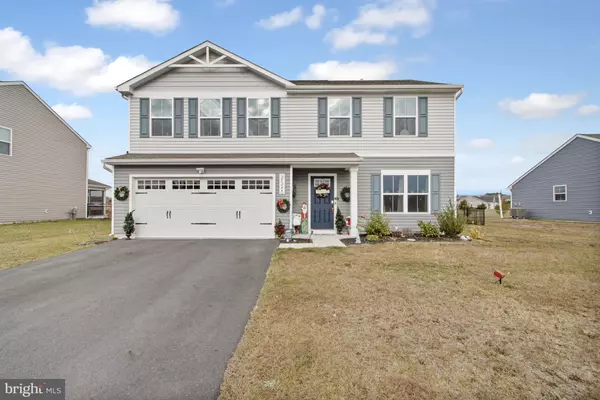25246 SALTWATER CIR Selbyville, DE 19975

OPEN HOUSE
Sun Dec 29, 12:00pm - 2:00pm
UPDATED:
12/21/2024 04:37 PM
Key Details
Property Type Single Family Home
Sub Type Detached
Listing Status Active
Purchase Type For Sale
Square Footage 1,918 sqft
Price per Sqft $265
Subdivision Saltwater Landing
MLS Listing ID DESU2076122
Style Coastal
Bedrooms 4
Full Baths 2
Half Baths 1
HOA Fees $165/qua
HOA Y/N Y
Abv Grd Liv Area 1,918
Originating Board BRIGHT
Year Built 2021
Annual Tax Amount $949
Tax Year 2024
Lot Dimensions 0.00 x 0.00
Property Description
The downstairs includes a flexible room perfect for a fifth bedroom, office, or relaxation space. LVP flooring spans the main areas and bathroom of the downstairs, offering durability and elegance. Saltwater Landing offers low HOA fees and community perks such as RV and boat storage and a firepit for social gatherings.
The home sits on a premier lot, with open space across the street that will remain undeveloped and a peaceful field behind the house. The backyard is an entertainer's dream, featuring a Techo bloc paver patio and an outdoor bar and grill enclosure, ideal for hosting gatherings. A four-foot black fence with two gates, pool locks, and chicken wire beneath ensures that your furry friends stay safe in the yard.
Don't miss the opportunity to see this home—schedule your appointment today!
Location
State DE
County Sussex
Area Baltimore Hundred (31001)
Zoning TN
Interior
Interior Features Bathroom - Tub Shower, Carpet, Ceiling Fan(s), Combination Kitchen/Dining, Floor Plan - Open, Kitchen - Island, Recessed Lighting, Walk-in Closet(s)
Hot Water Natural Gas, Tankless
Heating Forced Air
Cooling Central A/C
Flooring Carpet, Luxury Vinyl Plank
Equipment Dishwasher, Microwave, Oven/Range - Gas, Refrigerator, Stainless Steel Appliances, Water Heater - Tankless
Furnishings No
Fireplace N
Appliance Dishwasher, Microwave, Oven/Range - Gas, Refrigerator, Stainless Steel Appliances, Water Heater - Tankless
Heat Source Natural Gas
Exterior
Parking Features Garage - Front Entry, Garage Door Opener
Garage Spaces 4.0
Fence Aluminum, Wire
Amenities Available Tot Lots/Playground
Water Access N
Roof Type Architectural Shingle,Pitched
Accessibility None
Attached Garage 2
Total Parking Spaces 4
Garage Y
Building
Story 2
Foundation Slab
Sewer Public Sewer
Water Public
Architectural Style Coastal
Level or Stories 2
Additional Building Above Grade, Below Grade
New Construction N
Schools
School District Indian River
Others
HOA Fee Include Common Area Maintenance,Snow Removal
Senior Community No
Tax ID 533-17.00-831.00
Ownership Fee Simple
SqFt Source Estimated
Special Listing Condition Standard

GET MORE INFORMATION





