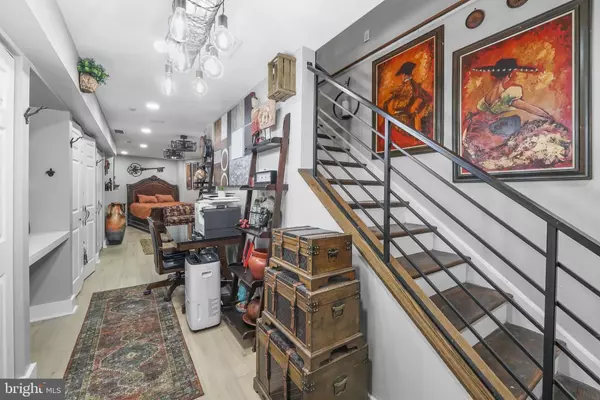2512 FRANKFORD AVE #UNIT D Philadelphia, PA 19125

UPDATED:
12/22/2024 01:53 PM
Key Details
Property Type Condo
Sub Type Condo/Co-op
Listing Status Active
Purchase Type For Sale
Square Footage 1,069 sqft
Price per Sqft $252
Subdivision East Kensington
MLS Listing ID PAPH2429858
Style Contemporary
Bedrooms 2
Full Baths 2
Condo Fees $254/mo
HOA Y/N N
Abv Grd Liv Area 1,069
Originating Board BRIGHT
Year Built 2017
Annual Tax Amount $924
Tax Year 2024
Property Description
Location
State PA
County Philadelphia
Area 19125 (19125)
Zoning CMX2
Rooms
Other Rooms Living Room, Primary Bedroom, Bedroom 2, Kitchen, Primary Bathroom
Main Level Bedrooms 1
Interior
Interior Features Ceiling Fan(s), Recessed Lighting, Bathroom - Stall Shower
Hot Water Natural Gas
Heating Forced Air
Cooling Central A/C, Ceiling Fan(s)
Equipment Built-In Range, Dishwasher, Disposal, Exhaust Fan, Microwave, Refrigerator, Stainless Steel Appliances, Washer/Dryer Stacked
Fireplace N
Appliance Built-In Range, Dishwasher, Disposal, Exhaust Fan, Microwave, Refrigerator, Stainless Steel Appliances, Washer/Dryer Stacked
Heat Source Natural Gas
Laundry Has Laundry
Exterior
Utilities Available Natural Gas Available, Electric Available
Amenities Available Security
Water Access N
Accessibility None
Garage N
Building
Story 2
Unit Features Garden 1 - 4 Floors
Sewer Public Sewer
Water Public
Architectural Style Contemporary
Level or Stories 2
Additional Building Above Grade, Below Grade
New Construction N
Schools
School District The School District Of Philadelphia
Others
Pets Allowed Y
HOA Fee Include Common Area Maintenance,Insurance,Water,Ext Bldg Maint,Snow Removal,Other
Senior Community No
Tax ID 888310346
Ownership Condominium
Acceptable Financing Cash, Conventional, FHA, Variable, VA
Listing Terms Cash, Conventional, FHA, Variable, VA
Financing Cash,Conventional,FHA,Variable,VA
Special Listing Condition Standard
Pets Allowed No Pet Restrictions

GET MORE INFORMATION





