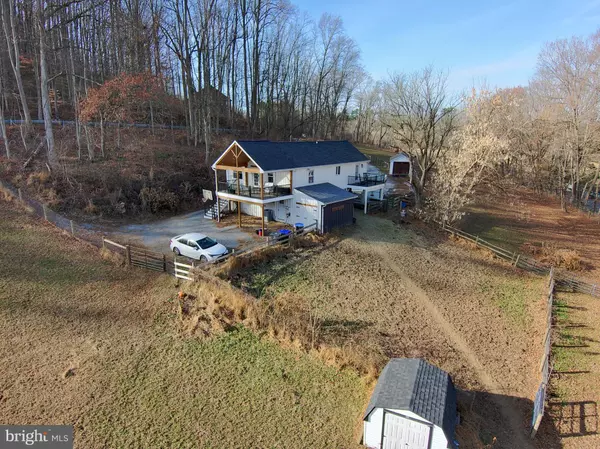15 DAVIDSON RD West Chester, PA 19382
UPDATED:
12/27/2024 02:02 PM
Key Details
Property Type Single Family Home
Sub Type Detached
Listing Status Coming Soon
Purchase Type For Sale
Square Footage 1,414 sqft
Price per Sqft $654
Subdivision None Available
MLS Listing ID PACT2088056
Style Converted Barn
Bedrooms 2
Full Baths 1
HOA Y/N N
Abv Grd Liv Area 1,414
Originating Board BRIGHT
Year Built 1985
Annual Tax Amount $5,131
Tax Year 2023
Lot Size 26.400 Acres
Acres 26.4
Lot Dimensions 0.00 x 0.00
Property Description
Location
State PA
County Chester
Area Pocopson Twp (10363)
Zoning RA
Rooms
Main Level Bedrooms 2
Interior
Interior Features Attic, Combination Dining/Living, Exposed Beams, Family Room Off Kitchen
Hot Water Electric
Heating Baseboard - Electric, Heat Pump(s)
Cooling Central A/C
Flooring Hardwood
Fireplace N
Heat Source Electric
Exterior
Exterior Feature Deck(s)
Fence Electric, Wood
Water Access N
View Pasture, Trees/Woods
Accessibility None
Porch Deck(s)
Garage N
Building
Lot Description Partly Wooded, Rural, Stream/Creek
Story 2
Foundation Slab
Sewer On Site Septic
Water Well
Architectural Style Converted Barn
Level or Stories 2
Additional Building Above Grade, Below Grade
New Construction N
Schools
High Schools Unionville
School District Unionville-Chadds Ford
Others
Senior Community No
Tax ID 63-01 -0050
Ownership Fee Simple
SqFt Source Assessor
Horse Property Y
Horse Feature Stable(s)
Special Listing Condition Standard





