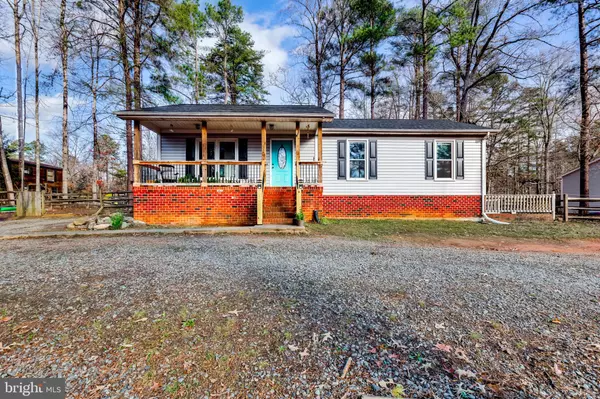500 GLOUCESTER DR Ruther Glen, VA 22546
UPDATED:
12/31/2024 11:22 PM
Key Details
Property Type Single Family Home
Sub Type Detached
Listing Status Coming Soon
Purchase Type For Sale
Square Footage 2,228 sqft
Price per Sqft $157
Subdivision Lake Land
MLS Listing ID VACV2007288
Style Raised Ranch/Rambler
Bedrooms 4
Full Baths 3
HOA Fees $1,637/ann
HOA Y/N Y
Abv Grd Liv Area 1,124
Originating Board BRIGHT
Year Built 1993
Annual Tax Amount $1,585
Tax Year 2021
Lot Size 0.830 Acres
Acres 0.83
Property Description
Backyard is fully fenced and is ready for entertaining with a great new deck w/ stairs to grade. The shed provides extra storage or could double as a yoga studio. This beautiful home has been lovingly remodeled in 2024 and is ready for you. Roof is 6 years old. windows replaced with lifetime warranty, water heater was replaced in 2021. Come see this great house and make 2025 your year with a new home!
Location
State VA
County Caroline
Zoning R1
Rooms
Other Rooms Living Room, Primary Bedroom, Bedroom 2, Bedroom 3, Bedroom 4, Kitchen, Laundry, Office, Bathroom 3
Basement Connecting Stairway, Daylight, Partial, Full, Heated, Improved, Interior Access, Outside Entrance, Partially Finished, Side Entrance, Space For Rooms, Windows, Walkout Stairs
Main Level Bedrooms 3
Interior
Interior Features Bathroom - Soaking Tub, Bathroom - Tub Shower, Breakfast Area, Ceiling Fan(s), Combination Kitchen/Dining, Entry Level Bedroom, Family Room Off Kitchen, Floor Plan - Traditional, Kitchen - Eat-In, Kitchen - Table Space, Kitchen - Galley, Pantry, Primary Bath(s), Upgraded Countertops, Walk-in Closet(s)
Hot Water Electric
Heating Heat Pump(s)
Cooling Ceiling Fan(s), Central A/C, Heat Pump(s)
Flooring Laminated, Ceramic Tile, Partially Carpeted
Inclusions Refrigerator, range, dishwasher
Equipment Refrigerator
Furnishings No
Fireplace N
Window Features Double Pane
Appliance Refrigerator
Heat Source Electric, Central
Laundry Has Laundry, Hookup, Basement
Exterior
Exterior Feature Deck(s), Porch(es), Roof
Garage Spaces 6.0
Fence Rear, Wood
Utilities Available Cable TV Available, Electric Available, Sewer Available, Water Available
Amenities Available Basketball Courts, Beach, Common Grounds, Gated Community, Jog/Walk Path, Lake, Pool - Outdoor, Security, Tennis Courts, Tot Lots/Playground
Water Access Y
Water Access Desc Canoe/Kayak,Fishing Allowed,Private Access,Public Beach
Roof Type Architectural Shingle
Street Surface Paved
Accessibility None
Porch Deck(s), Porch(es), Roof
Total Parking Spaces 6
Garage N
Building
Lot Description Corner, Front Yard, Partly Wooded, Rear Yard, Road Frontage, SideYard(s), Trees/Wooded
Story 2
Foundation Active Radon Mitigation, Block
Sewer Public Sewer
Water Public
Architectural Style Raised Ranch/Rambler
Level or Stories 2
Additional Building Above Grade, Below Grade
Structure Type Dry Wall
New Construction N
Schools
Elementary Schools Lewis And Clark
Middle Schools Call School Board
High Schools Caroline
School District Caroline County Public Schools
Others
Pets Allowed Y
Senior Community No
Tax ID 51A6-1-B-467
Ownership Fee Simple
SqFt Source Estimated
Security Features Security Gate
Acceptable Financing Cash, Conventional, FHA, FHLMC, FHVA, FMHA, FNMA, Rural Development, Private, USDA, VA, VHDA
Horse Property N
Listing Terms Cash, Conventional, FHA, FHLMC, FHVA, FMHA, FNMA, Rural Development, Private, USDA, VA, VHDA
Financing Cash,Conventional,FHA,FHLMC,FHVA,FMHA,FNMA,Rural Development,Private,USDA,VA,VHDA
Special Listing Condition Standard
Pets Allowed Case by Case Basis





