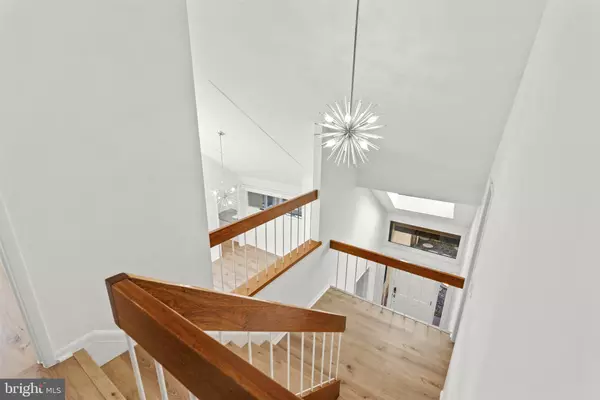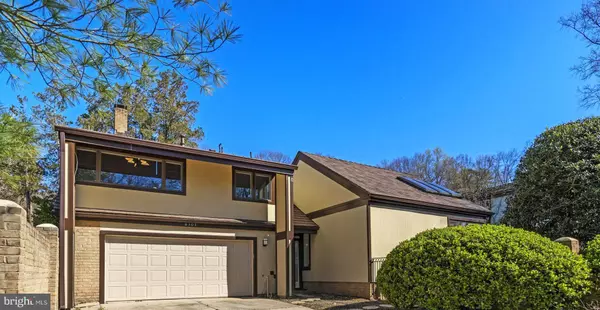6305 FRIENDSHIP CT Bethesda, MD 20817
UPDATED:
01/12/2025 06:44 AM
Key Details
Property Type Single Family Home
Sub Type Detached
Listing Status Active
Purchase Type For Sale
Square Footage 2,787 sqft
Price per Sqft $520
Subdivision Courts Of Wyngate
MLS Listing ID MDMC2161874
Style Contemporary
Bedrooms 4
Full Baths 3
Half Baths 1
HOA Fees $956
HOA Y/N Y
Abv Grd Liv Area 2,787
Originating Board BRIGHT
Year Built 1972
Annual Tax Amount $11,889
Tax Year 2024
Lot Size 6,360 Sqft
Acres 0.15
Property Description
The fourth bedroom with a glass overlook to the living room and family room also has a huge walk-in closet and 9 recessed lights! The laundry has a new LG steam/sensor dry system conveniently located on the bedroom level. Walk-up attic for extra storage and lots of closets throughout the home. The new (2022) Synthetic Cedar Shake Roof and Hardie Panel Siding with a 50-year warranty, will put your mind at ease for lasting durability. The 11 gal/min instant recovery hot water heater, with remote shut off and the App -controlled heat/air thermostat will ensure peace of mind. Parking in the oversized garage with a new Tesla charger and extra fridge makes coming home a pleasure! This home is fully wired for all your Smart Home needs!
Location
State MD
County Montgomery
Zoning NA
Rooms
Other Rooms Living Room, Dining Room, Primary Bedroom, Bedroom 2, Bedroom 3, Bedroom 4, Kitchen, Family Room, Den, Bathroom 2, Bathroom 3, Primary Bathroom, Half Bath
Interior
Interior Features Additional Stairway, Attic, Built-Ins, Ceiling Fan(s), Combination Dining/Living, Family Room Off Kitchen, Floor Plan - Open, Kitchen - Eat-In, Kitchen - Gourmet, Kitchen - Island, Primary Bath(s), Recessed Lighting, Skylight(s), Bathroom - Soaking Tub, Bathroom - Tub Shower, Walk-in Closet(s), Window Treatments
Hot Water Natural Gas, Instant Hot Water
Heating Central, Forced Air, Programmable Thermostat
Cooling Ductless/Mini-Split, Ceiling Fan(s), Central A/C
Flooring Luxury Vinyl Tile, Ceramic Tile, Stone
Fireplaces Number 1
Fireplaces Type Brick, Fireplace - Glass Doors
Inclusions EV (TESLA) CHARGER IN GARAGE
Equipment Built-In Microwave, Cooktop, Dishwasher, Disposal, Dryer - Front Loading, Exhaust Fan, Extra Refrigerator/Freezer, Oven - Self Cleaning, Oven - Single, Refrigerator, Stainless Steel Appliances, Surface Unit, Washer - Front Loading, Washer/Dryer Stacked, Water Dispenser, Water Heater - High-Efficiency, Water Heater - Tankless
Fireplace Y
Window Features Skylights
Appliance Built-In Microwave, Cooktop, Dishwasher, Disposal, Dryer - Front Loading, Exhaust Fan, Extra Refrigerator/Freezer, Oven - Self Cleaning, Oven - Single, Refrigerator, Stainless Steel Appliances, Surface Unit, Washer - Front Loading, Washer/Dryer Stacked, Water Dispenser, Water Heater - High-Efficiency, Water Heater - Tankless
Heat Source Natural Gas
Laundry Upper Floor
Exterior
Parking Features Additional Storage Area, Garage - Front Entry, Garage Door Opener, Inside Access
Garage Spaces 4.0
Fence Other
Pool Heated, In Ground
Water Access N
Roof Type Architectural Shingle
Accessibility None
Attached Garage 2
Total Parking Spaces 4
Garage Y
Building
Lot Description Cul-de-sac, Landscaping, Level, No Thru Street
Story 3
Foundation Other
Sewer Public Sewer
Water Public
Architectural Style Contemporary
Level or Stories 3
Additional Building Above Grade, Below Grade
Structure Type 9'+ Ceilings,Dry Wall,High,Vaulted Ceilings,2 Story Ceilings
New Construction N
Schools
School District Montgomery County Public Schools
Others
Pets Allowed Y
Senior Community No
Tax ID 160700573790
Ownership Fee Simple
SqFt Source Assessor
Security Features Carbon Monoxide Detector(s),Smoke Detector
Horse Property N
Special Listing Condition Standard
Pets Allowed No Pet Restrictions





