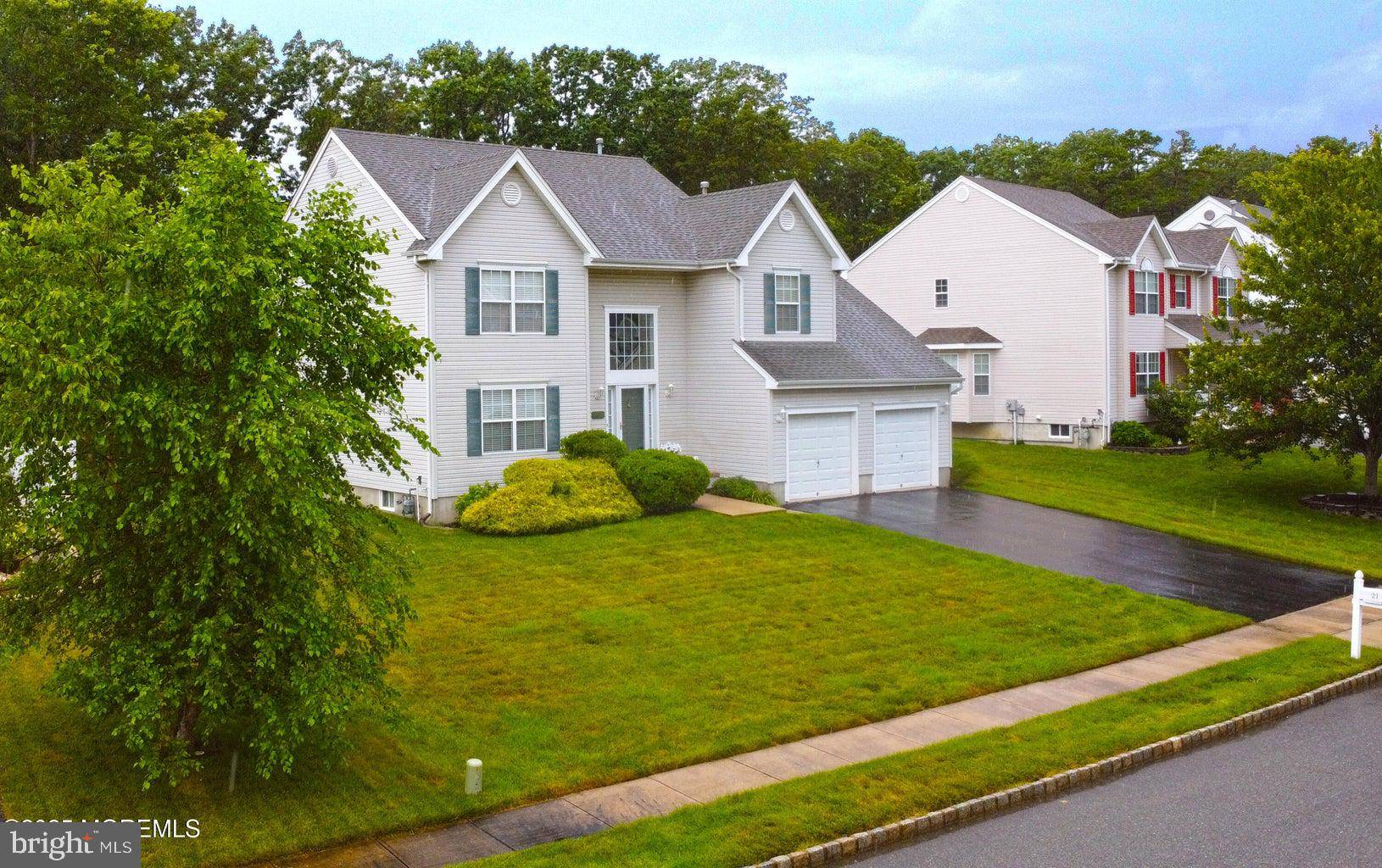21 ORCHID LA Barnegat, NJ 08005
UPDATED:
Key Details
Property Type Single Family Home
Sub Type Detached
Listing Status Active
Purchase Type For Sale
Square Footage 2,440 sqft
Price per Sqft $286
Subdivision Rosehill
MLS Listing ID NJOC2035460
Style Colonial
Bedrooms 4
Full Baths 2
Half Baths 1
HOA Y/N N
Abv Grd Liv Area 2,440
Year Built 2002
Annual Tax Amount $9,669
Tax Year 2024
Lot Size 0.278 Acres
Acres 0.28
Lot Dimensions 0.00 x 0.00
Property Sub-Type Detached
Source BRIGHT
Property Description
Location
State NJ
County Ocean
Area Barnegat Twp (21501)
Zoning R10
Rooms
Other Rooms Living Room, Dining Room, Primary Bedroom, Bedroom 2, Bedroom 3, Bedroom 4, Kitchen, Basement, Foyer, Great Room, Laundry, Other, Bathroom 1, Bathroom 2, Primary Bathroom
Basement Full, Unfinished
Interior
Interior Features Attic, Recessed Lighting, Breakfast Area, Kitchen - Island, Pantry, Carpet, Walk-in Closet(s), Bathroom - Stall Shower
Hot Water Natural Gas
Heating Forced Air
Cooling Central A/C, Zoned
Flooring Ceramic Tile, Carpet
Equipment Energy Efficient Appliances
Fireplace N
Appliance Energy Efficient Appliances
Heat Source Natural Gas
Exterior
Exterior Feature Patio(s)
Parking Features Garage - Front Entry
Garage Spaces 2.0
Water Access N
Roof Type Shingle
Accessibility Other
Porch Patio(s)
Attached Garage 2
Total Parking Spaces 2
Garage Y
Building
Story 2
Foundation Other
Sewer Public Sewer
Water Public
Architectural Style Colonial
Level or Stories 2
Additional Building Above Grade, Below Grade
Structure Type Tray Ceilings,Vaulted Ceilings,Cathedral Ceilings
New Construction N
Others
Senior Community No
Tax ID 01-00116 33-00012
Ownership Fee Simple
SqFt Source Assessor
Special Listing Condition Standard





