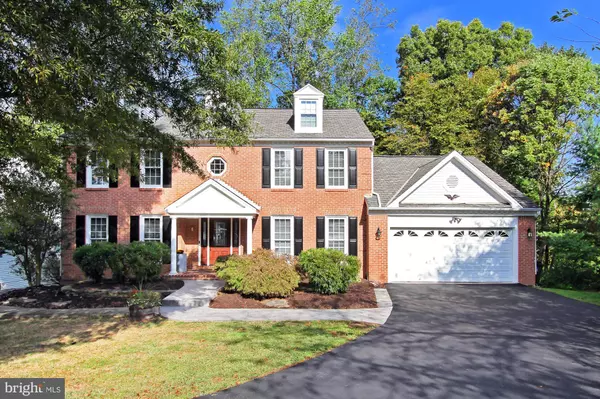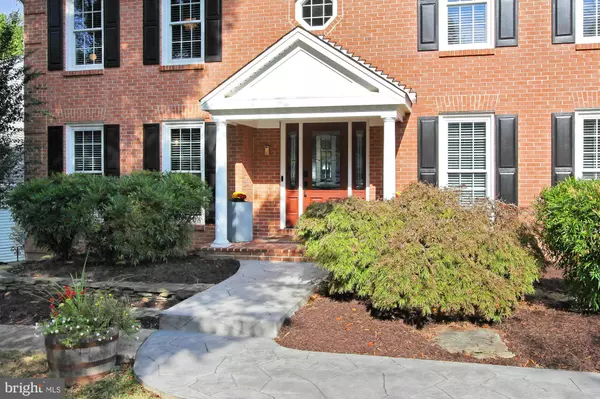For more information regarding the value of a property, please contact us for a free consultation.
8900 TRIPLE RIDGE RD Fairfax Station, VA 22039
Want to know what your home might be worth? Contact us for a FREE valuation!

Our team is ready to help you sell your home for the highest possible price ASAP
Key Details
Sold Price $720,000
Property Type Single Family Home
Sub Type Detached
Listing Status Sold
Purchase Type For Sale
Square Footage 4,014 sqft
Price per Sqft $179
Subdivision Timber Ridge
MLS Listing ID VAFX1085062
Sold Date 11/25/19
Style Colonial
Bedrooms 4
Full Baths 2
Half Baths 1
HOA Fees $50/mo
HOA Y/N Y
Abv Grd Liv Area 2,805
Originating Board BRIGHT
Year Built 1987
Annual Tax Amount $7,940
Tax Year 2019
Lot Size 0.422 Acres
Acres 0.42
Property Description
Welcome Home to this stately brick 4 BR / 2.5 BA Colonial backing to woods! Completely UPDATED from Top to Bottom = MOVE-IN ready! The "WOW!" gourmet kitchen, w/ adjoining breakfast area and walk-in pantry, has been remodeled with new cabinets, granite counters and KitchenAid appliances! Two-story foyer, main level office / library! Family Room with vaulted ceiling, skylights, and granite stone gas fireplace. Gracious Master Suite with updated en suite BA, vaulted ceiling and huge walk-in closet! Expansive walkout basement w/ full windows, tier media area, space for exercise equipment, and super sized storage room. NEW deck with stairs to backyard overlooks woods! EZ stroll to Lake Mercer and close to area parks. Commuter options include Fairfax County Parkway (<1 mile), Rte. 123 (<2.5 miles), Lorton VRE (< 4 miles), Springfield Metro (<6 miles). GREAT house in a GREAT location! OPEN HOUSE Sun., 10/13, 2-4 pm!
Location
State VA
County Fairfax
Zoning 302
Rooms
Other Rooms Living Room, Dining Room, Primary Bedroom, Bedroom 2, Bedroom 3, Bedroom 4, Game Room, Family Room, Office
Basement Full, Partially Finished, Walkout Level, Rear Entrance, Outside Entrance, Interior Access, Improved, Heated
Interior
Interior Features Breakfast Area, Butlers Pantry, Built-Ins, Chair Railings, Crown Moldings, Curved Staircase, Family Room Off Kitchen, Formal/Separate Dining Room, Kitchen - Gourmet, Primary Bath(s), Recessed Lighting, Walk-in Closet(s), Wood Floors, Wine Storage, Upgraded Countertops, Kitchen - Eat-In, Carpet
Heating Heat Pump(s)
Cooling Central A/C
Fireplaces Number 1
Fireplaces Type Mantel(s), Wood
Fireplace Y
Heat Source Natural Gas
Laundry Main Floor
Exterior
Exterior Feature Deck(s), Patio(s), Brick
Parking Features Garage - Front Entry, Inside Access
Garage Spaces 2.0
Amenities Available Common Grounds, Jog/Walk Path, Tot Lots/Playground
Water Access N
View Trees/Woods
Accessibility Other
Porch Deck(s), Patio(s), Brick
Attached Garage 2
Total Parking Spaces 2
Garage Y
Building
Lot Description Backs to Trees
Story 3+
Sewer Public Sewer
Water Public
Architectural Style Colonial
Level or Stories 3+
Additional Building Above Grade, Below Grade
New Construction N
Schools
Elementary Schools Silverbrook
Middle Schools South County
High Schools South County
School District Fairfax County Public Schools
Others
HOA Fee Include Common Area Maintenance
Senior Community No
Tax ID 0974 06 0007
Ownership Fee Simple
SqFt Source Assessor
Horse Property N
Special Listing Condition Standard
Read Less

Bought with Mohamed Farid • Redfin Corporation




