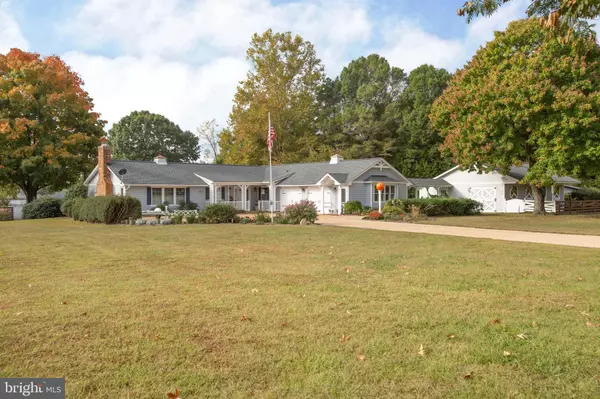For more information regarding the value of a property, please contact us for a free consultation.
628 BURNT HOUSE PT Colonial Beach, VA 22443
Want to know what your home might be worth? Contact us for a FREE valuation!

Our team is ready to help you sell your home for the highest possible price ASAP
Key Details
Sold Price $599,000
Property Type Single Family Home
Sub Type Detached
Listing Status Sold
Purchase Type For Sale
Square Footage 2,227 sqft
Price per Sqft $268
Subdivision Burnt House Point
MLS Listing ID VAWE115318
Sold Date 12/02/19
Style Ranch/Rambler
Bedrooms 3
Full Baths 3
HOA Fees $20/ann
HOA Y/N Y
Abv Grd Liv Area 2,227
Originating Board BRIGHT
Year Built 1978
Annual Tax Amount $3,144
Tax Year 2017
Lot Size 2.210 Acres
Acres 2.21
Property Description
Spectacular Waterfront estate. One Level Living with a connected but separate guest house with bedroom and bath. The home is stunning with cathedral ceiling in the living/kitchen area, gas fireplace, beamed ceiling, spacious and updated kitchen with island, HUGE sunroom across the back (cooled but not heated) with built-in bunk beds, formal dining room with built-in cabinetry, master bedroom has a large box window with seat, deluxe master bath with jetted tub, separate shower and dual vanity, hardwood floors throughout. There is also a solarium and workshop/garage that is connected in the same bldg as the guest bedroom. Sumptuous, Salt Water Pool, new Firepit, HUGE entertaining patio with built-in grill and covered area, fenced backyard plus your own pier with boathouse with lift, sun deck and storage shed. Truly a very special home with magnificent and tranquil views of Mattox Creek!
Location
State VA
County Westmoreland
Zoning R
Rooms
Other Rooms Living Room, Dining Room, Primary Bedroom, Bedroom 2, Bedroom 3, Kitchen, Breakfast Room, Sun/Florida Room, Bonus Room
Main Level Bedrooms 3
Interior
Interior Features Attic, Breakfast Area, Built-Ins, Ceiling Fan(s), Chair Railings, Combination Kitchen/Dining, Combination Kitchen/Living, Dining Area, Exposed Beams, Floor Plan - Open, Formal/Separate Dining Room, Kitchen - Country, Kitchen - Island, Primary Bath(s), Wood Floors, Wood Stove
Hot Water Electric
Heating Heat Pump(s)
Cooling Central A/C
Fireplaces Number 1
Heat Source Electric
Exterior
Parking Features Garage Door Opener, Garage - Front Entry, Additional Storage Area
Garage Spaces 2.0
Pool Saltwater, In Ground
Waterfront Description Sandy Beach,Private Dock Site
Water Access Y
Water Access Desc Boat - Powered,Canoe/Kayak,Fishing Allowed,Personal Watercraft (PWC),Private Access,Swimming Allowed,Sail,Waterski/Wakeboard
Accessibility None
Attached Garage 2
Total Parking Spaces 2
Garage Y
Building
Story 1
Foundation Slab
Sewer Septic Exists
Water Community
Architectural Style Ranch/Rambler
Level or Stories 1
Additional Building Above Grade, Below Grade
New Construction N
Schools
School District Westmoreland County Public Schools
Others
Senior Community No
Tax ID 10 1J
Ownership Fee Simple
SqFt Source Assessor
Special Listing Condition Standard
Read Less

Bought with Annette Roberts • RE/MAX Cornerstone Realty




