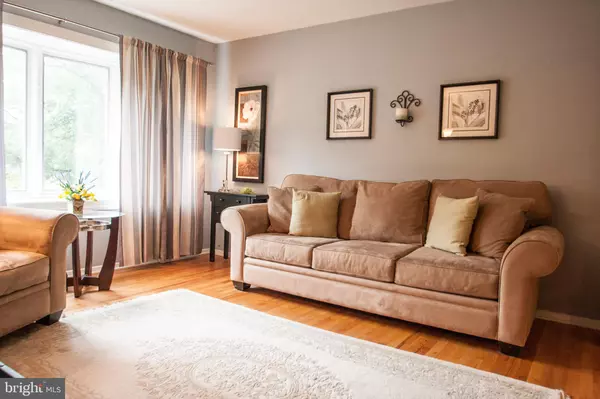For more information regarding the value of a property, please contact us for a free consultation.
7709 PEAR AVE Jessup, MD 20794
Want to know what your home might be worth? Contact us for a FREE valuation!

Our team is ready to help you sell your home for the highest possible price ASAP
Key Details
Sold Price $335,000
Property Type Single Family Home
Sub Type Detached
Listing Status Sold
Purchase Type For Sale
Square Footage 1,770 sqft
Price per Sqft $189
Subdivision Champion Forest
MLS Listing ID MDAA412370
Sold Date 12/03/19
Style Split Foyer
Bedrooms 3
Full Baths 3
HOA Y/N N
Abv Grd Liv Area 1,224
Originating Board BRIGHT
Year Built 1976
Annual Tax Amount $3,470
Tax Year 2018
Lot Size 0.459 Acres
Acres 0.46
Property Description
Pride of ownership in this well maintained 3 bedroom / 3 full bath amazing home located on a non through street! Newly installed energy efficient heating and cooling system in August 2019 to include heat pump, HVAC and new 200 amp panel box!! Relax on your large covered deck overlooking a beautiful, fully fenced, treed yard. Lower level patio is perfect for entertaining. Gorgeous hardwood floors throughout the main level. Bathrooms have been updated. Spacious family room, with fireplace, has new carpet and a basement bonus room has the potential for an office/guest room. Plenty of storage including a full attic. Double wide driveway can accommodate 8 cars. New Elementary school just built nearby. Don't miss this opportunity to make this your new home!
Location
State MD
County Anne Arundel
Zoning R1
Rooms
Other Rooms Living Room, Bedroom 2, Bedroom 3, Kitchen, Bedroom 1, Great Room, Laundry, Office, Bathroom 1, Bathroom 2, Bathroom 3
Basement Daylight, Full
Main Level Bedrooms 3
Interior
Interior Features Carpet, Ceiling Fan(s), Combination Kitchen/Dining, Floor Plan - Traditional, Kitchen - Eat-In, Primary Bath(s), Upgraded Countertops, Wood Floors
Hot Water Electric
Heating Heat Pump - Electric BackUp
Cooling Ceiling Fan(s), Heat Pump(s)
Fireplaces Number 1
Equipment Dishwasher, Dryer - Electric, Water Heater, Washer, Stove, Refrigerator
Appliance Dishwasher, Dryer - Electric, Water Heater, Washer, Stove, Refrigerator
Heat Source Electric
Laundry Lower Floor
Exterior
Exterior Feature Deck(s), Patio(s)
Fence Privacy, Rear, Wood, Board
Water Access N
Accessibility None
Porch Deck(s), Patio(s)
Garage N
Building
Story 2
Sewer Septic Pump
Water Public
Architectural Style Split Foyer
Level or Stories 2
Additional Building Above Grade, Below Grade
New Construction N
Schools
School District Anne Arundel County Public Schools
Others
Senior Community No
Tax ID 020415090001212
Ownership Fee Simple
SqFt Source Estimated
Special Listing Condition Standard
Read Less

Bought with Joseph L Holland • NextHome Residential Realty




