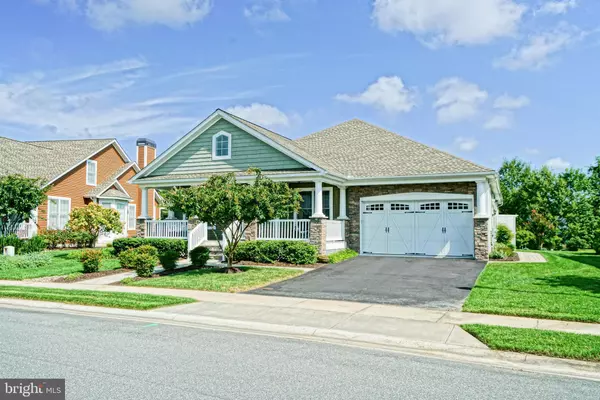For more information regarding the value of a property, please contact us for a free consultation.
33649 E HUNTERS RUN Lewes, DE 19958
Want to know what your home might be worth? Contact us for a FREE valuation!

Our team is ready to help you sell your home for the highest possible price ASAP
Key Details
Sold Price $549,900
Property Type Single Family Home
Sub Type Detached
Listing Status Sold
Purchase Type For Sale
Square Footage 2,203 sqft
Price per Sqft $249
Subdivision Villages Of Five Points-East
MLS Listing ID DESU148082
Sold Date 12/02/19
Style Contemporary,Craftsman
Bedrooms 3
Full Baths 2
Half Baths 1
HOA Fees $114/qua
HOA Y/N Y
Abv Grd Liv Area 2,203
Originating Board BRIGHT
Year Built 2012
Annual Tax Amount $1,909
Tax Year 2019
Lot Size 9,260 Sqft
Acres 0.21
Lot Dimensions 67.68 x 115.00 x 93.37 x 115.00
Property Description
INVITING BEACH CHIC! Refreshing style greets you in this bright, stylish, and meticulously cared for East of Route 1 home! Relax, entertain and bask in the comfort of a sunny open floor plan. Enjoy spacious one level living starting from the large front porch all the way through to the rear screened porch & deck! Rich hardwood flooring, and a coastal color palette sets a tranquil tone throughout with 3 bedrooms, 2.5 baths including the private master suite with en-suite bath, sparkling kitchen with granite counters & stainless steel appliances, inviting great room with cathedral ceiling & stone fireplace, separate study / living room, and so much more. Lush landscaping enhances the curb appeal, and the backyard opens to a tree-lined open community space. With 2 pools, clubhouse with activities, biking/walking trail connecting to Lewes trails, this home delivers the total beach retreat package. Call us today for a personal tour!
Location
State DE
County Sussex
Area Lewes Rehoboth Hundred (31009)
Zoning MR
Rooms
Other Rooms Dining Room, Primary Bedroom, Bedroom 2, Kitchen, Bedroom 1, Study, Great Room, Laundry, Primary Bathroom, Full Bath, Half Bath, Screened Porch
Basement Sump Pump
Main Level Bedrooms 3
Interior
Interior Features Breakfast Area, Carpet, Ceiling Fan(s), Dining Area, Entry Level Bedroom, Floor Plan - Open, Kitchen - Gourmet, Primary Bath(s), Pantry, Recessed Lighting, Soaking Tub, Upgraded Countertops, Wainscotting, Wood Floors
Hot Water Propane, Tankless
Heating Forced Air
Cooling Central A/C
Flooring Carpet, Hardwood, Tile/Brick
Fireplaces Number 1
Fireplaces Type Gas/Propane, Mantel(s), Stone
Equipment Dishwasher, Disposal, Dryer, Oven/Range - Gas, Stainless Steel Appliances, Washer, Refrigerator, Water Heater - Tankless, Microwave
Fireplace Y
Appliance Dishwasher, Disposal, Dryer, Oven/Range - Gas, Stainless Steel Appliances, Washer, Refrigerator, Water Heater - Tankless, Microwave
Heat Source Propane - Leased
Laundry Main Floor
Exterior
Exterior Feature Porch(es), Screened, Deck(s), Patio(s)
Parking Features Garage - Front Entry, Inside Access
Garage Spaces 4.0
Amenities Available Jog/Walk Path, Pool - Outdoor, Tennis Courts, Tot Lots/Playground
Water Access N
View Garden/Lawn
Roof Type Architectural Shingle
Accessibility None
Porch Porch(es), Screened, Deck(s), Patio(s)
Attached Garage 2
Total Parking Spaces 4
Garage Y
Building
Lot Description Backs - Open Common Area, Front Yard, Landscaping, Rear Yard
Story 1
Foundation Crawl Space
Sewer Public Sewer
Water Public
Architectural Style Contemporary, Craftsman
Level or Stories 1
Additional Building Above Grade, Below Grade
Structure Type 9'+ Ceilings,Cathedral Ceilings
New Construction N
Schools
School District Cape Henlopen
Others
HOA Fee Include Road Maintenance,Common Area Maintenance,Pool(s)
Senior Community No
Tax ID 335-12.00-170.00
Ownership Fee Simple
SqFt Source Estimated
Acceptable Financing Cash, Conventional
Listing Terms Cash, Conventional
Financing Cash,Conventional
Special Listing Condition Standard
Read Less

Bought with Jackie M Ogden • Long & Foster Real Estate, Inc.




